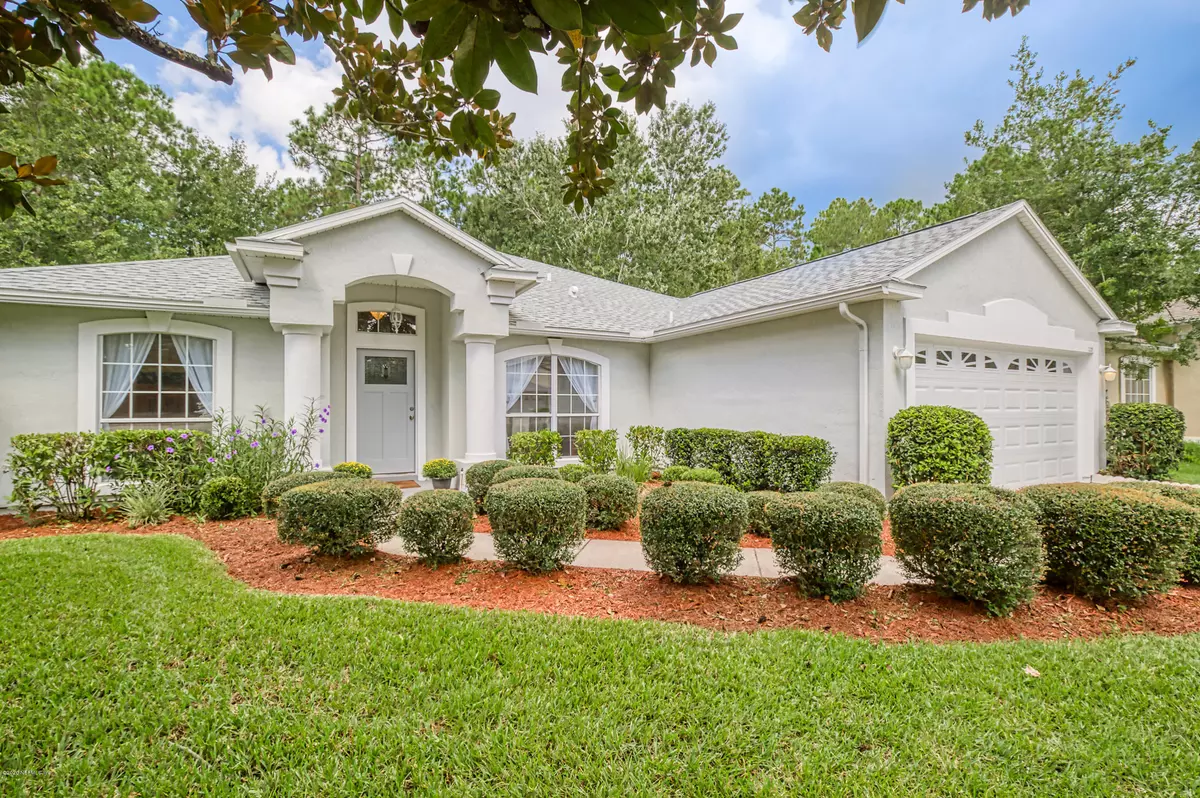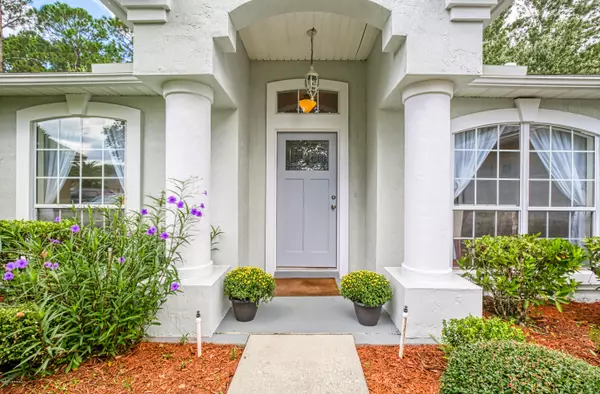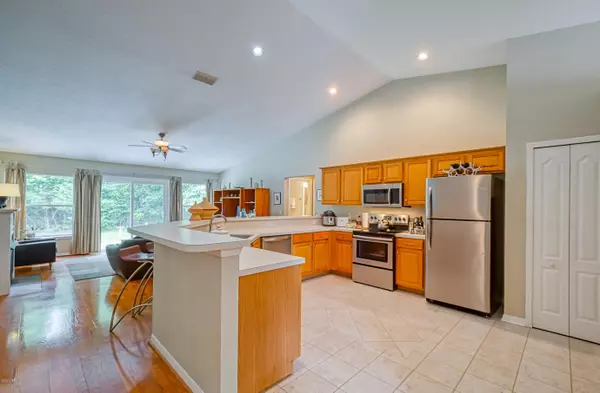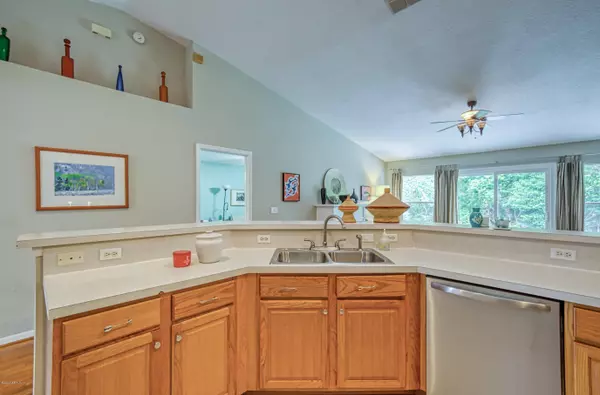$285,000
$289,900
1.7%For more information regarding the value of a property, please contact us for a free consultation.
4 Beds
2 Baths
2,078 SqFt
SOLD DATE : 11/20/2020
Key Details
Sold Price $285,000
Property Type Single Family Home
Sub Type Single Family Residence
Listing Status Sold
Purchase Type For Sale
Square Footage 2,078 sqft
Price per Sqft $137
Subdivision Johns Glen
MLS Listing ID 1071331
Sold Date 11/20/20
Style Flat,Ranch
Bedrooms 4
Full Baths 2
HOA Fees $16/ann
HOA Y/N Yes
Originating Board realMLS (Northeast Florida Multiple Listing Service)
Year Built 1999
Property Description
A Spacious 4bd/2ba Home in a Fantastic Community. Close to Everything. Great St. Johns County Schools, Restaurants, and Shopping are right around the corner. Huge .27 acre private preserve lot. Open kitchen with vaulted ceilings, large eat in bar top, and stainless steel appliances. Wood flooring flows throughout the Living, Master bedroom, BR4, Dining/Flex areas and hallway. Secondary bedrooms are surprisingly large.. Architectural Shingled Roof is only 2 years old. NO CDD fees and a very low HOA fee make this a no brainer. Home Attributes:
-2018 Roof
-New Exterior paint in 2019
-2 Flex Areas for dining, office, play area, etc.
-Termite Bond with Florida Pest Control
-New Garage Door
-New Patio Sliding Glass Doors.
-NO CDD fees
-Only $200/year HOA!
-Nicely Landscaped
-2018 Stainless Steel Appliances (Oven and Dishwasher have never been used)
-Extra Refrigerator in garage conveys
-Water softener loop
Location
State FL
County St. Johns
Community Johns Glen
Area 301-Julington Creek/Switzerland
Direction From SR 9b go to County Road 2209 (St. Johns Pkwy). Head south on CR 2209 to CR 210. Left on CR 210 (East) to Johns Glen Dr. Home is on the left at 225 Johns Glen Dr.
Interior
Interior Features Breakfast Bar, Primary Bathroom -Tub with Separate Shower, Primary Downstairs, Split Bedrooms, Vaulted Ceiling(s)
Heating Central
Cooling Central Air
Fireplaces Number 1
Fireplace Yes
Exterior
Parking Features Attached, Garage
Garage Spaces 2.0
Pool None
View Protected Preserve
Roof Type Shingle
Porch Patio
Total Parking Spaces 2
Private Pool No
Building
Sewer Public Sewer
Water Public
Architectural Style Flat, Ranch
Structure Type Stucco
New Construction No
Schools
Elementary Schools Liberty Pines Academy
Middle Schools Liberty Pines Academy
High Schools Bartram Trail
Others
Tax ID 0264020300
Acceptable Financing Cash, Conventional, FHA, USDA Loan, VA Loan
Listing Terms Cash, Conventional, FHA, USDA Loan, VA Loan
Read Less Info
Want to know what your home might be worth? Contact us for a FREE valuation!

Our team is ready to help you sell your home for the highest possible price ASAP
Bought with CONDO & HOME REALTY, INC.
"Molly's job is to find and attract mastery-based agents to the office, protect the culture, and make sure everyone is happy! "





