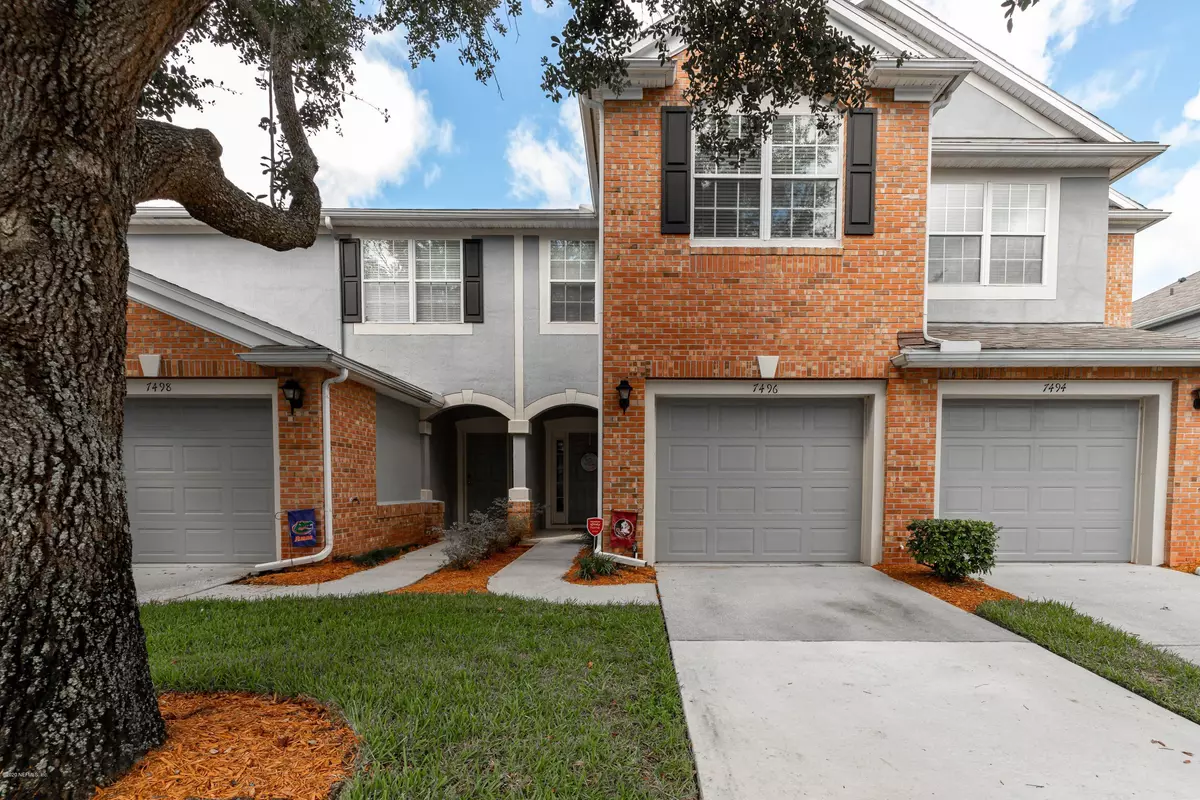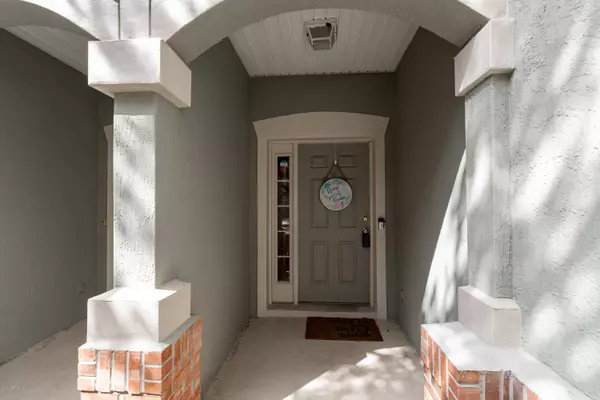$214,000
$216,000
0.9%For more information regarding the value of a property, please contact us for a free consultation.
3 Beds
3 Baths
1,682 SqFt
SOLD DATE : 11/05/2020
Key Details
Sold Price $214,000
Property Type Townhouse
Sub Type Townhouse
Listing Status Sold
Purchase Type For Sale
Square Footage 1,682 sqft
Price per Sqft $127
Subdivision Brightwater
MLS Listing ID 1074084
Sold Date 11/05/20
Bedrooms 3
Full Baths 2
Half Baths 1
HOA Fees $190/mo
HOA Y/N Yes
Originating Board realMLS (Northeast Florida Multiple Listing Service)
Year Built 2002
Property Description
Located just minutes from the St Johns Town Center, this 3 bedroom, 2 1/2 bath townhome with attached one car garage is located in gated Brightwater and offers carefree living with an Association that maintains the yard and exterior. The open concept floor plan has a large living/dining area with triple sliding doors that lead to a screened-in porch. Kitchen has granite countertops, double oven and breakfast bar. Upstairs Owner's suite features updated bath with garden tub and huge walk-in closet. Laundry closet on 2nd floor (washer & dryer convey). You will love the community's pool and fitness center and the close proximity to shopping, restaurants, medical centers.
Location
State FL
County Duval
Community Brightwater
Area 024-Baymeadows/Deerwood
Direction From 295 go west on Gate Pkwy, left on Burnt Mill Rd, right into Brightwater neighborhood. Take immediate left on Scarlet Ibis Ln. Property is on left. Additional parking just past house on right.
Interior
Interior Features Breakfast Bar, Pantry, Primary Bathroom - Tub with Shower, Walk-In Closet(s)
Heating Central
Cooling Central Air
Flooring Carpet, Tile
Exterior
Parking Features Attached, Garage, Garage Door Opener, Guest
Garage Spaces 1.0
Pool Community, None
Amenities Available Clubhouse, Fitness Center
Porch Covered, Patio, Screened
Total Parking Spaces 1
Private Pool No
Building
Sewer Public Sewer
Water Public
New Construction No
Others
HOA Name Vesta
Tax ID 1677411895
Acceptable Financing Cash, Conventional, FHA, VA Loan
Listing Terms Cash, Conventional, FHA, VA Loan
Read Less Info
Want to know what your home might be worth? Contact us for a FREE valuation!

Our team is ready to help you sell your home for the highest possible price ASAP
"Molly's job is to find and attract mastery-based agents to the office, protect the culture, and make sure everyone is happy! "





