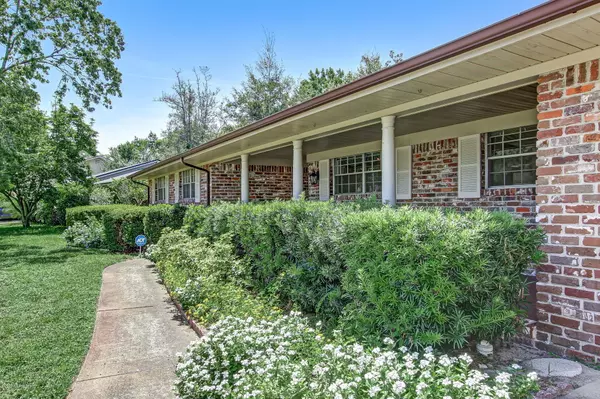$255,000
$269,900
5.5%For more information regarding the value of a property, please contact us for a free consultation.
4 Beds
2 Baths
2,171 SqFt
SOLD DATE : 11/18/2020
Key Details
Sold Price $255,000
Property Type Single Family Home
Sub Type Single Family Residence
Listing Status Sold
Purchase Type For Sale
Square Footage 2,171 sqft
Price per Sqft $117
Subdivision Brierwood
MLS Listing ID 1059140
Sold Date 11/18/20
Style Ranch
Bedrooms 4
Full Baths 2
HOA Y/N No
Originating Board realMLS (Northeast Florida Multiple Listing Service)
Year Built 1967
Lot Dimensions 94X119
Property Description
Back on Market due to buyer financing. Come home to 5038 Bradford Road! A beautiful well-built all brick 60's ranch is nestled in the convenient & established neighborhood of Brierwood. This 2171 sq.ft. of spacious living area features 4 bed /2 baths, updated eat-in kitchen, a formal Dining room & large Living Room with sliders that lead out to a bright Florida Room creating a great flow for entertaining family & friends. Additional features include a 2-car garage with room for storage/work space, a double drive, laundry room, plus your outdoor living space includes a fenced in backyard with deck, a large workshop and a greenhouse. Not to mention the inviting front porch to enjoy your morning coffee! All this is just waiting for you! The Living room has a free-standing fireplace that has not been used for several years, the fuel tank is empty & do not know the condition and will be sold ''as is''.
Location
State FL
County Duval
Community Brierwood
Area 012-San Jose
Direction From San Jose head east on San Clerc Road. Turn right on Brierwood, Left on Somersby, left on Lincolnshire, right on Bradford. House is on the right.
Rooms
Other Rooms Greenhouse, Shed(s), Workshop
Interior
Interior Features Eat-in Kitchen, Entrance Foyer, Pantry, Primary Bathroom - Shower No Tub, Split Bedrooms, Walk-In Closet(s)
Heating Central, Electric, Heat Pump, Other
Cooling Central Air, Electric
Flooring Carpet, Concrete, Tile
Furnishings Unfurnished
Laundry Electric Dryer Hookup, Washer Hookup
Exterior
Parking Features Additional Parking, Attached, Garage, Garage Door Opener
Garage Spaces 2.0
Fence Back Yard, Chain Link, Wood
Pool None
Utilities Available Cable Connected, Propane
Roof Type Shingle
Porch Deck, Front Porch, Patio
Total Parking Spaces 2
Private Pool No
Building
Lot Description Sprinklers In Front, Sprinklers In Rear
Sewer Public Sewer
Water Public
Architectural Style Ranch
Structure Type Frame
New Construction No
Others
Tax ID 1484680000
Security Features Smoke Detector(s)
Acceptable Financing Cash, Conventional, FHA, VA Loan
Listing Terms Cash, Conventional, FHA, VA Loan
Read Less Info
Want to know what your home might be worth? Contact us for a FREE valuation!

Our team is ready to help you sell your home for the highest possible price ASAP
Bought with 904 REALTY LLC
"Molly's job is to find and attract mastery-based agents to the office, protect the culture, and make sure everyone is happy! "





