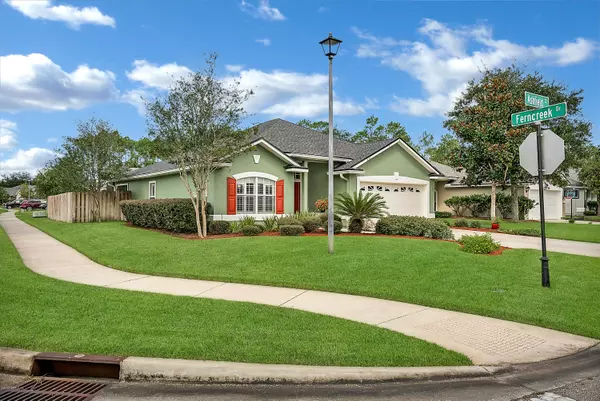$288,500
$288,500
For more information regarding the value of a property, please contact us for a free consultation.
4 Beds
2 Baths
1,689 SqFt
SOLD DATE : 11/12/2020
Key Details
Sold Price $288,500
Property Type Single Family Home
Sub Type Single Family Residence
Listing Status Sold
Purchase Type For Sale
Square Footage 1,689 sqft
Price per Sqft $170
Subdivision Stonehurst Plantation
MLS Listing ID 1074435
Sold Date 11/12/20
Style Flat,Traditional
Bedrooms 4
Full Baths 2
HOA Fees $58/qua
HOA Y/N Yes
Originating Board realMLS (Northeast Florida Multiple Listing Service)
Year Built 2005
Property Description
2601 is the ONE! Who doesn't want to live in one of the most desirable subdivisions in St Johns County? Not only because of the location to many services and being part of a top rated school system but you have no CDD fees and you get awesome amenities! This house has a New Roof, New A/C and New Kitchen Appliances! So many Updates and Upgrades! Supersized Master Bathroom shower, Extended screened in Lanai, Granite Countertops in Kitchen, Ceiling fans, Plantation shutters, Kitchen/Bathroom Fixtures and Garage overhead shelving, The interior and exterior recently painted with top of the line paints. There is nothing to be done for years to come! Located on a corner lot bordered between 2 cul de sacs, you have space and safety. Come see for yourself, you won't be disappointed!!
Location
State FL
County St. Johns
Community Stonehurst Plantation
Area 304- 210 South
Direction From Route 95 head west. Approximately 3 miles you'll see Stonehurst Plantation on left. Enter and make first right on to Ferncreek. Follow Fercreek until your 3rd right. House is first on left.
Interior
Interior Features Eat-in Kitchen, Pantry, Primary Bathroom - Shower No Tub, Primary Downstairs, Vaulted Ceiling(s), Walk-In Closet(s)
Heating Central, Heat Pump
Cooling Central Air
Flooring Laminate, Tile, Vinyl
Exterior
Garage Additional Parking, Attached, Garage
Garage Spaces 2.0
Fence Wood
Pool Community
Utilities Available Cable Connected
Amenities Available Basketball Court, Children's Pool, Clubhouse, Playground, Trash
Waterfront No
Roof Type Shingle
Porch Covered, Front Porch, Patio, Porch, Screened
Parking Type Additional Parking, Attached, Garage
Total Parking Spaces 2
Private Pool No
Building
Lot Description Sprinklers In Front, Sprinklers In Rear
Sewer Public Sewer
Water Public
Architectural Style Flat, Traditional
Structure Type Fiber Cement,Frame,Stucco
New Construction No
Schools
Elementary Schools Timberlin Creek
Middle Schools Switzerland Point
High Schools Bartram Trail
Others
Tax ID 0264293090
Security Features Security System Owned,Smoke Detector(s)
Acceptable Financing Cash, Conventional, FHA, VA Loan
Listing Terms Cash, Conventional, FHA, VA Loan
Read Less Info
Want to know what your home might be worth? Contact us for a FREE valuation!

Our team is ready to help you sell your home for the highest possible price ASAP
Bought with DJ & LINDSEY REAL ESTATE

"Molly's job is to find and attract mastery-based agents to the office, protect the culture, and make sure everyone is happy! "





