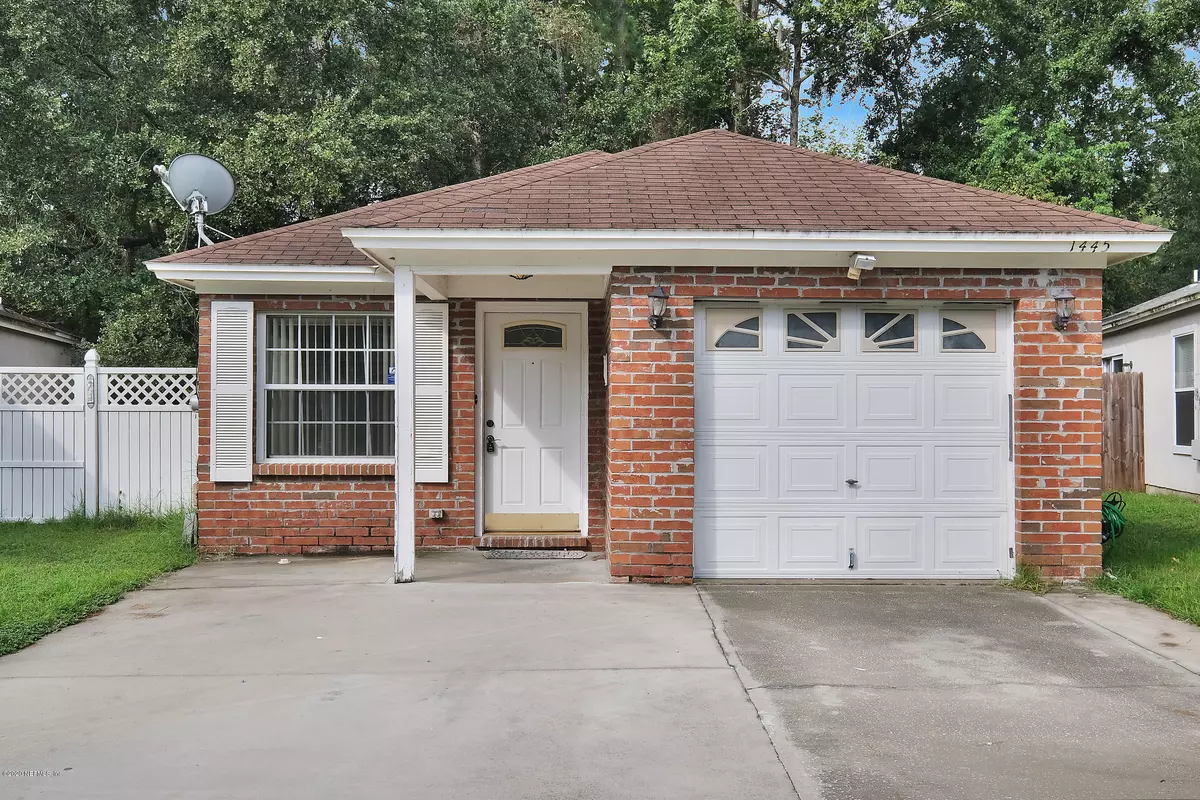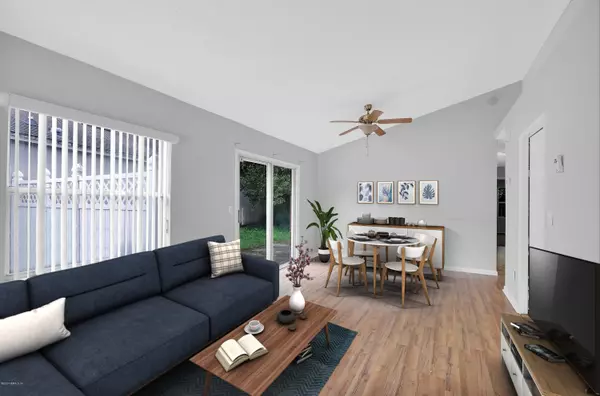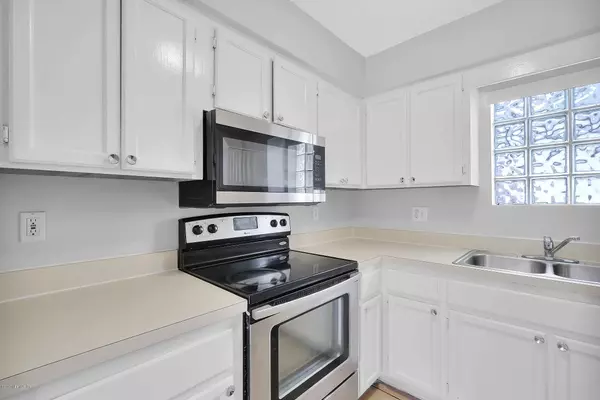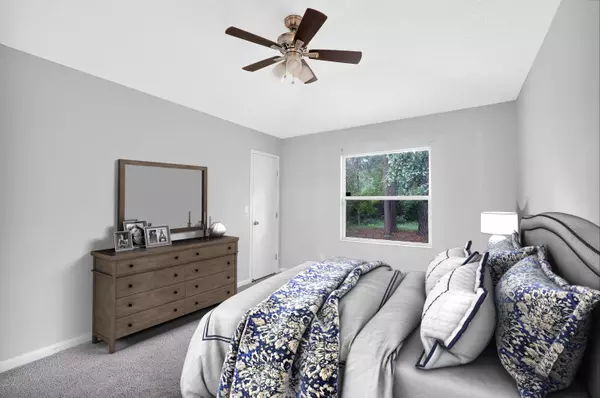$115,000
$129,000
10.9%For more information regarding the value of a property, please contact us for a free consultation.
3 Beds
2 Baths
1,032 SqFt
SOLD DATE : 10/30/2020
Key Details
Sold Price $115,000
Property Type Single Family Home
Sub Type Single Family Residence
Listing Status Sold
Purchase Type For Sale
Square Footage 1,032 sqft
Price per Sqft $111
Subdivision Ellis Trace
MLS Listing ID 1075686
Sold Date 10/30/20
Style Ranch
Bedrooms 3
Full Baths 2
HOA Y/N No
Originating Board realMLS (Northeast Florida Multiple Listing Service)
Year Built 1998
Property Description
Move-in ready all brick home with fresh paint and new carpet! Nestled on a quiet cul-de-sac in a prime location just minutes from I-10 or I-295 you can enjoy quick access to downtown. Updated neutral paint, laminate wood flooring, and vaulted ceilings in the open concept living/dining area offer the blank slate you've been searching for to bring your design dreams to life. Brand new carpet in all three bedrooms adds that cozy feel you need to unwind at the end of a long day with a full bathroom in the master suite for additional peace and privacy. Enjoy long weekend afternoons on the open patio in the secluded backyard with mature trees providing plenty of shade so you can comfortably enjoy your new home sweet home. Don't miss this amazing opportunity, schedule a showing today!
Location
State FL
County Duval
Community Ellis Trace
Area 052-Lakeshore
Direction I-10 to Cassat Ave heading south. Head southwest on Lenox Ave for a mile, turn left on Alpha Ave then immediately right onto Ellis Rd S. Turn right onto Ellis Trace Dr & left onto Ellis Trace Dr W.
Interior
Interior Features Primary Bathroom - Tub with Shower, Primary Downstairs, Vaulted Ceiling(s)
Heating Central, Electric
Cooling Central Air
Flooring Carpet, Laminate
Furnishings Unfurnished
Laundry Electric Dryer Hookup, Washer Hookup
Exterior
Parking Features Attached, Garage
Garage Spaces 1.0
Pool None
Roof Type Shingle
Porch Patio
Total Parking Spaces 1
Private Pool No
Building
Lot Description Cul-De-Sac, Sprinklers In Front, Sprinklers In Rear
Sewer Public Sewer
Water Public
Architectural Style Ranch
New Construction No
Schools
Elementary Schools Hyde Park
Middle Schools Lake Shore
High Schools Riverside
Others
Tax ID 0671612810
Acceptable Financing Cash, Conventional, VA Loan
Listing Terms Cash, Conventional, VA Loan
Read Less Info
Want to know what your home might be worth? Contact us for a FREE valuation!

Our team is ready to help you sell your home for the highest possible price ASAP
Bought with NON MLS
"Molly's job is to find and attract mastery-based agents to the office, protect the culture, and make sure everyone is happy! "





