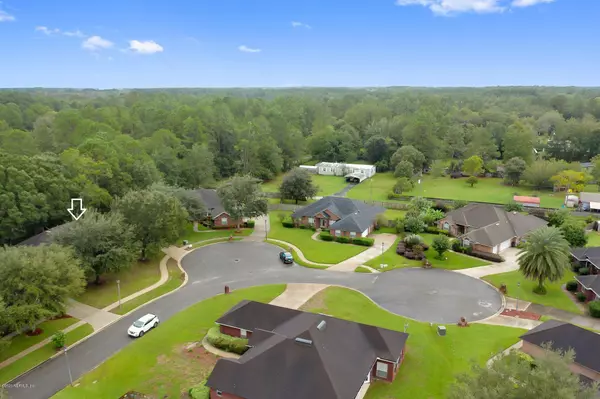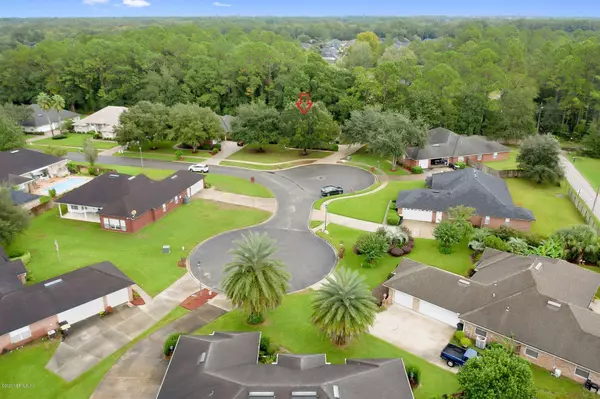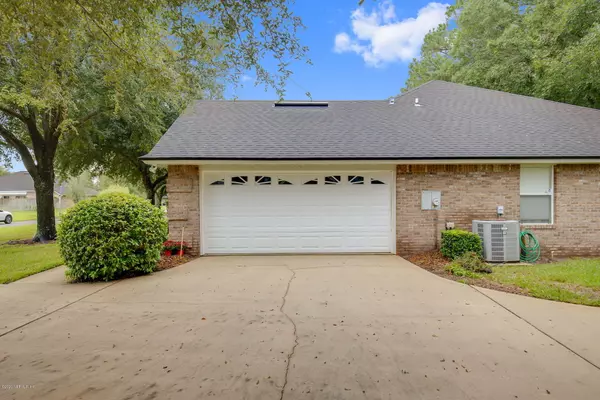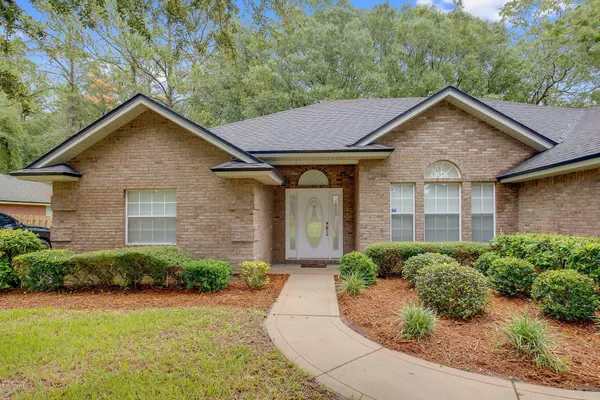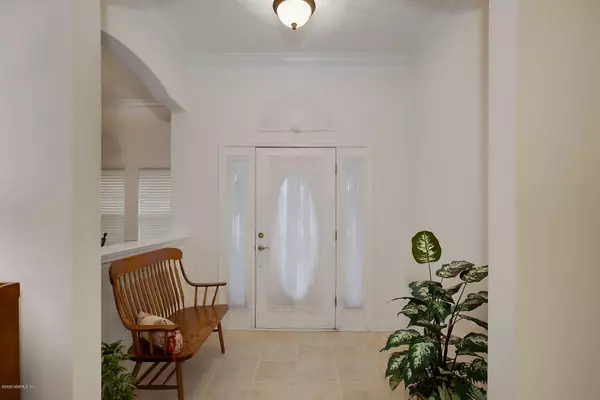$281,000
$275,000
2.2%For more information regarding the value of a property, please contact us for a free consultation.
3 Beds
2 Baths
2,085 SqFt
SOLD DATE : 11/30/2020
Key Details
Sold Price $281,000
Property Type Single Family Home
Sub Type Single Family Residence
Listing Status Sold
Purchase Type For Sale
Square Footage 2,085 sqft
Price per Sqft $134
Subdivision Glen Eagle
MLS Listing ID 1075778
Sold Date 11/30/20
Bedrooms 3
Full Baths 2
HOA Fees $29/ann
HOA Y/N Yes
Originating Board realMLS (Northeast Florida Multiple Listing Service)
Year Built 2004
Lot Dimensions 107' x 120' (.26 acre)
Property Description
This one-owner owned, all-brick, well-cared for home in sought-after Glen Eagle is a must see! The Bradford II Floorplan is spacious and the double-cul-de-sac lot location is very desirable! Interior features welcoming tiled foyer; split bedroom plan w/ nice-sized bedrooms (master has additional area for office/sitting room, master bath has cast iron/jetted tub!), separate dining room, large eat-in area, plenty of closet/storage space, security system, clean & move-in ready! Exterior features great curb appeal, side-entry garage w/ sink & floored attic w/ pull-down ladder access, sprinkler system, covered patio, & more. Easy highway access. Transferrable Termite Bond. So much to love about this home. Come see for yourself. You won't be disappointed!
Location
State FL
County Duval
Community Glen Eagle
Area 062-Crystal Springs/Country Creek Area
Direction I-10 to Chaffee Rd Exit South/Normandy to Chafee Rd. North-to Falkland Rd. Once entered Glen Eagle community make first right on Durness, then First Right onto Crichton Rd. W. - home way down on left
Interior
Interior Features Breakfast Bar, Entrance Foyer, Pantry, Primary Bathroom -Tub with Separate Shower, Primary Downstairs, Split Bedrooms, Walk-In Closet(s)
Heating Central, Electric
Cooling Central Air, Electric
Flooring Carpet, Laminate, Tile
Laundry Electric Dryer Hookup, Washer Hookup
Exterior
Parking Features Attached, Garage
Garage Spaces 2.0
Pool None
Roof Type Shingle
Porch Covered, Patio
Total Parking Spaces 2
Private Pool No
Building
Lot Description Cul-De-Sac, Irregular Lot, Sprinklers In Front, Sprinklers In Rear
Sewer Public Sewer
Water Public
New Construction No
Schools
Elementary Schools Chaffee Trail
Middle Schools Charger Academy
High Schools Edward White
Others
HOA Name Lifestyle Properties
Tax ID 0089511280
Security Features Security System Owned,Smoke Detector(s)
Acceptable Financing Cash, Conventional, FHA, VA Loan
Listing Terms Cash, Conventional, FHA, VA Loan
Read Less Info
Want to know what your home might be worth? Contact us for a FREE valuation!

Our team is ready to help you sell your home for the highest possible price ASAP
Bought with NON MLS
"Molly's job is to find and attract mastery-based agents to the office, protect the culture, and make sure everyone is happy! "

