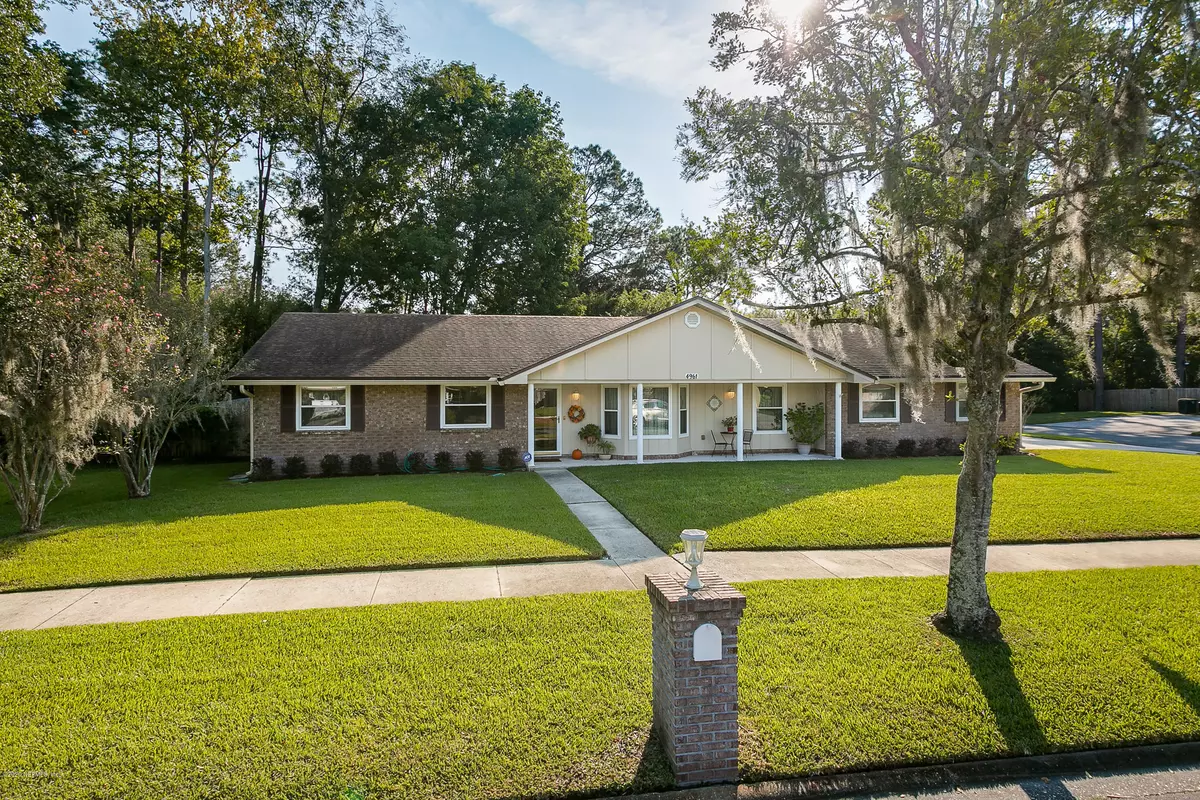$227,000
$229,000
0.9%For more information regarding the value of a property, please contact us for a free consultation.
3 Beds
2 Baths
1,770 SqFt
SOLD DATE : 11/23/2020
Key Details
Sold Price $227,000
Property Type Single Family Home
Sub Type Single Family Residence
Listing Status Sold
Purchase Type For Sale
Square Footage 1,770 sqft
Price per Sqft $128
Subdivision Tara Woods
MLS Listing ID 1076292
Sold Date 11/23/20
Style Flat,Ranch
Bedrooms 3
Full Baths 2
HOA Y/N No
Originating Board realMLS (Northeast Florida Multiple Listing Service)
Year Built 1975
Lot Dimensions .24 acre
Property Description
Pride of ownership shows in this Norwegian Brick 3 bedroom/ 2 bath home. Walk into the front door and see the open and bright formal living room and dining room. Continue to the large family room that has a cathedral ceiling and sky light . RETRO
eat in kitchen with the original oversized stove. Kitchen sink looks over the manicured back yard. Down the hallway is 3 large bedrooms. Two of the bedrooms currently have a California king mattresses which show what a great size they are. Master has walk in closet and bathroom with a walk in shower. 2nd bath has an updated vanity with original tile and tub. From the Family room walk through the french glass doors to a nice bonus room. Fenced back yard has large paved patio overlooking the beautiful landscaping. Upgrades include new windows
Location
State FL
County Duval
Community Tara Woods
Area 055-Confederate Point/Ortega Farms
Direction I-295 go North US-17 N/Roosevelt Blvd to West on Timuquana Rd. Turn right onto Catoma St. Turn left onto Tara Woods Dr S.Turn right onto Lofty Pines Cir E. Corner lot. Park in Front of house
Interior
Interior Features Breakfast Nook, Eat-in Kitchen, Entrance Foyer, Primary Bathroom - Shower No Tub, Primary Downstairs, Vaulted Ceiling(s), Walk-In Closet(s)
Heating Central, Heat Pump
Cooling Central Air
Flooring Laminate, Tile
Fireplaces Number 1
Fireplace Yes
Laundry Electric Dryer Hookup, Washer Hookup
Exterior
Parking Features Attached, Garage
Garage Spaces 2.0
Fence Back Yard
Pool None
Utilities Available Cable Available
Roof Type Shingle
Porch Front Porch, Patio
Total Parking Spaces 2
Private Pool No
Building
Sewer Public Sewer
Water Public
Architectural Style Flat, Ranch
New Construction No
Others
Tax ID 1046310282
Security Features Security System Owned
Acceptable Financing Cash, Conventional, FHA, VA Loan
Listing Terms Cash, Conventional, FHA, VA Loan
Read Less Info
Want to know what your home might be worth? Contact us for a FREE valuation!

Our team is ready to help you sell your home for the highest possible price ASAP
Bought with RE/MAX SPECIALIST
"Molly's job is to find and attract mastery-based agents to the office, protect the culture, and make sure everyone is happy! "





