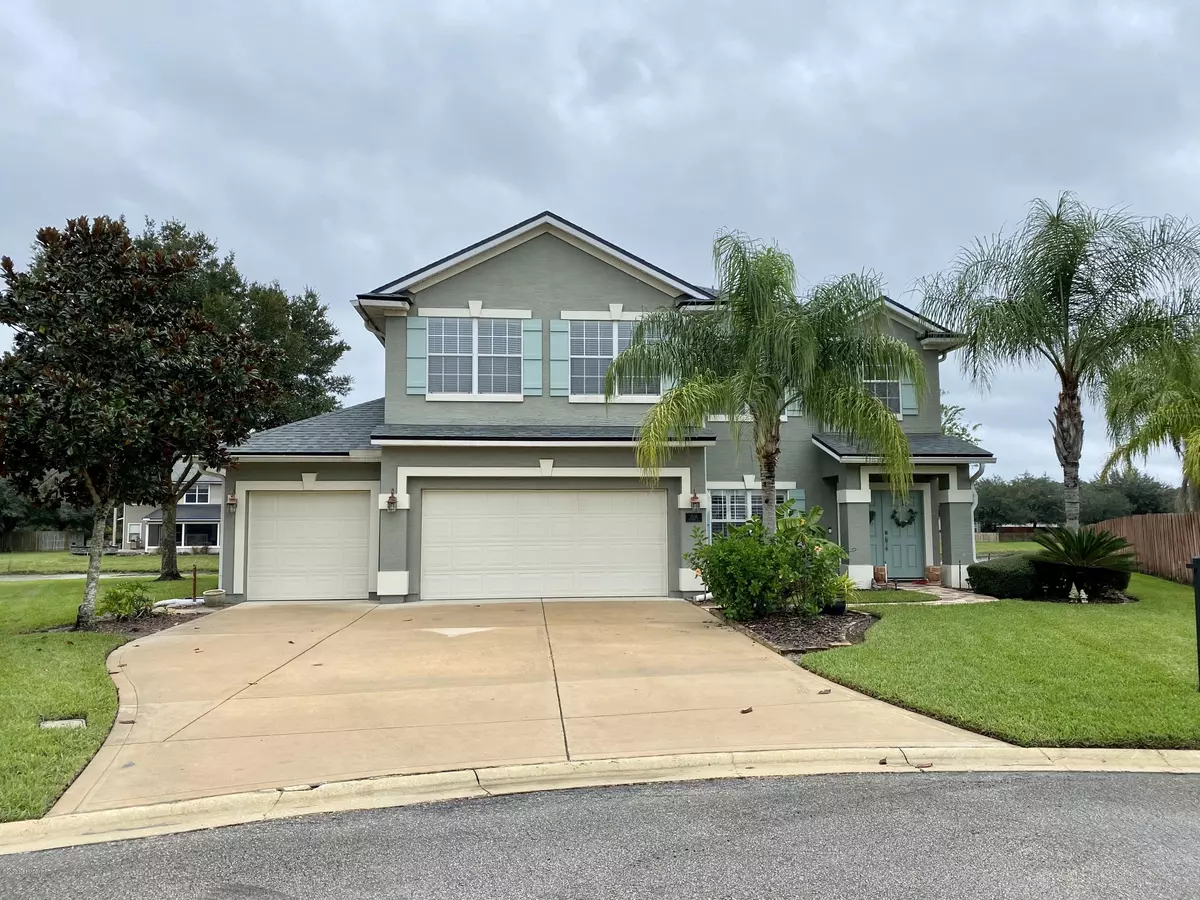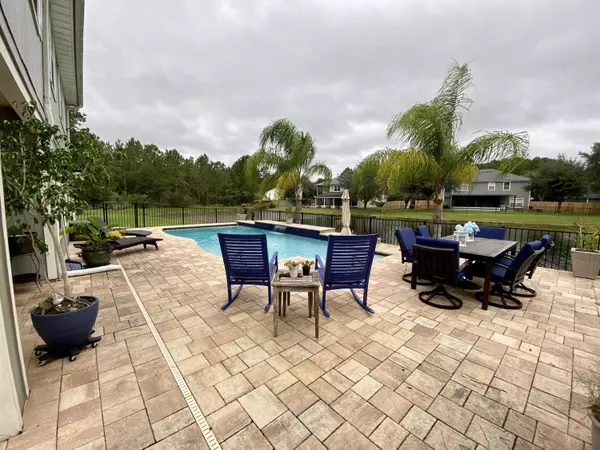$410,000
$419,900
2.4%For more information regarding the value of a property, please contact us for a free consultation.
4 Beds
3 Baths
2,919 SqFt
SOLD DATE : 11/19/2020
Key Details
Sold Price $410,000
Property Type Single Family Home
Sub Type Single Family Residence
Listing Status Sold
Purchase Type For Sale
Square Footage 2,919 sqft
Price per Sqft $140
Subdivision Stonehurst Plantation
MLS Listing ID 1076402
Sold Date 11/19/20
Style Traditional
Bedrooms 4
Full Baths 3
HOA Fees $58/qua
HOA Y/N Yes
Originating Board realMLS (Northeast Florida Multiple Listing Service)
Year Built 2005
Property Description
This beautifully maintained family home has it all..... 4 BEDROOM+OFFICE+BONUS ROOM+POOL+3 CAR GARAGE!!!! The perfect floor plan boasting plenty of room in all the right places. Embrace the tranquil location on a cul-de-sac street with a beautiful saltwater pool oasis in your backyard. Its stone paver decking surrounded by palms and tropical foliage overlooking one of the five neighborhood ponds is sure to de-stress your day! The living space downstairs includes the kitchen, family room, formal living & dining room, as well as a separate office & cabana bath. The Master is located upstairs along with 3 additional bedrooms, the spacious laundry room, & a large bonus room. New roof in September, fresh carpet and paint in October, new chlorinator and filter in 2020, A/C regularly maintained maintained
Location
State FL
County St. Johns
Community Stonehurst Plantation
Area 304- 210 South
Direction From CR210 & I95, travel EAST. At 3rd light, Stonehurst Parkway, turn LEFT. LEFT at Ivyhedge. LEFT on Greyfield, LEFT on Chatham Ct. Home is straight ahead at end of cul-de-sac.
Interior
Interior Features Breakfast Bar, Breakfast Nook, Eat-in Kitchen, Entrance Foyer, In-Law Floorplan, Pantry, Primary Bathroom -Tub with Separate Shower, Split Bedrooms, Walk-In Closet(s)
Heating Central
Cooling Central Air
Flooring Carpet, Tile, Wood
Fireplaces Type Gas
Fireplace Yes
Laundry Electric Dryer Hookup, Washer Hookup
Exterior
Garage Attached, Garage, Garage Door Opener
Garage Spaces 3.0
Fence Back Yard, Wrought Iron
Pool In Ground
Utilities Available Cable Available, Propane, Other
Amenities Available Basketball Court, Boat Dock, Clubhouse, Jogging Path, Playground
Waterfront Yes
Waterfront Description Pond
Roof Type Shingle
Accessibility Accessible Common Area
Porch Covered, Front Porch, Patio, Porch, Screened
Parking Type Attached, Garage, Garage Door Opener
Total Parking Spaces 3
Private Pool No
Building
Lot Description Cul-De-Sac, Sprinklers In Front, Sprinklers In Rear, Other
Sewer Public Sewer
Water Public
Architectural Style Traditional
Structure Type Fiber Cement,Frame,Stucco
New Construction No
Schools
Elementary Schools Timberlin Creek
Middle Schools Switzerland Point
High Schools Bartram Trail
Others
Tax ID 0264282100
Security Features Smoke Detector(s)
Acceptable Financing Cash, Conventional, FHA, VA Loan
Listing Terms Cash, Conventional, FHA, VA Loan
Read Less Info
Want to know what your home might be worth? Contact us for a FREE valuation!

Our team is ready to help you sell your home for the highest possible price ASAP
Bought with RE/MAX SPECIALISTS

"Molly's job is to find and attract mastery-based agents to the office, protect the culture, and make sure everyone is happy! "





