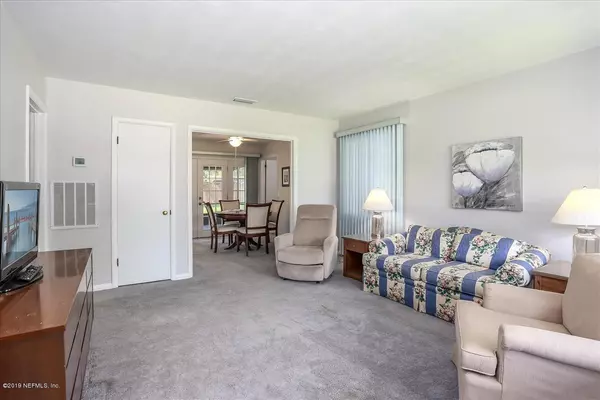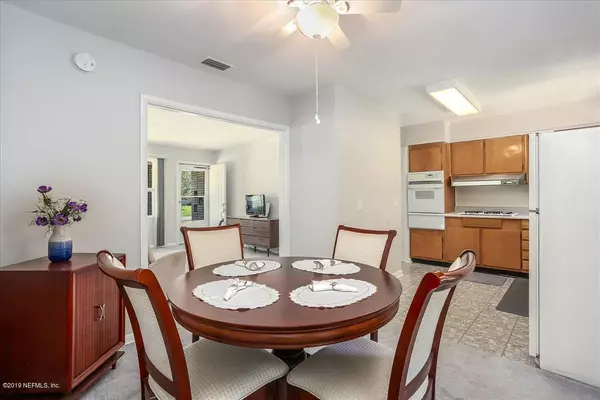$154,500
$154,500
For more information regarding the value of a property, please contact us for a free consultation.
3 Beds
2 Baths
1,107 SqFt
SOLD DATE : 10/15/2019
Key Details
Sold Price $154,500
Property Type Single Family Home
Sub Type Single Family Residence
Listing Status Sold
Purchase Type For Sale
Square Footage 1,107 sqft
Price per Sqft $139
Subdivision Santa Monica
MLS Listing ID 1014245
Sold Date 10/15/19
Style Ranch
Bedrooms 3
Full Baths 2
HOA Y/N No
Originating Board realMLS (Northeast Florida Multiple Listing Service)
Year Built 1960
Lot Dimensions less than .25 acre
Property Description
MOVE IN READY COZY all brick home. Over $25,000 in recent improvements. New AC system with 5 year warranty. Updated landscaping with new automated sprinkler system. New toilet and shower door in master. New exterior lights with motion detectors. Screened porch overlooks a large fenced in back yard with shed. Great opportunity to purchase this adorable 3 bedroom 2 bath home located in great proximity to I-95, local hospital, schools, shopping, & restaurants.
Location
State FL
County Duval
Community Santa Monica
Area 021-St Nicholas Area
Direction From I-95 exit University heading east to left on Barnes Road and right on Santa Monica Blvd. to left on Begbie - home will be on your left
Rooms
Other Rooms Shed(s)
Interior
Interior Features Eat-in Kitchen, Pantry, Primary Bathroom - Shower No Tub, Primary Downstairs
Heating Central
Cooling Central Air
Flooring Carpet, Vinyl
Laundry Electric Dryer Hookup, Washer Hookup
Exterior
Carport Spaces 1
Fence Back Yard
Pool None
Porch Patio, Screened
Private Pool No
Building
Lot Description Sprinklers In Front, Sprinklers In Rear
Sewer Public Sewer
Water Public
Architectural Style Ranch
New Construction No
Others
Tax ID 1535580000
Security Features Smoke Detector(s)
Acceptable Financing Cash, Conventional, FHA, VA Loan
Listing Terms Cash, Conventional, FHA, VA Loan
Read Less Info
Want to know what your home might be worth? Contact us for a FREE valuation!

Our team is ready to help you sell your home for the highest possible price ASAP
"Molly's job is to find and attract mastery-based agents to the office, protect the culture, and make sure everyone is happy! "





