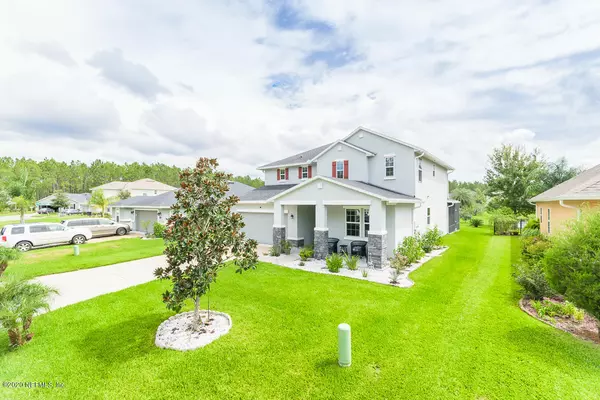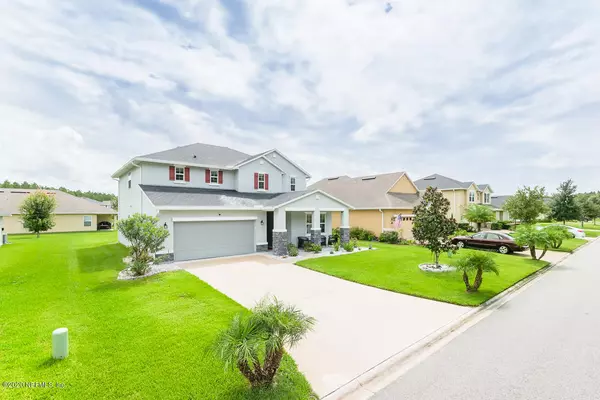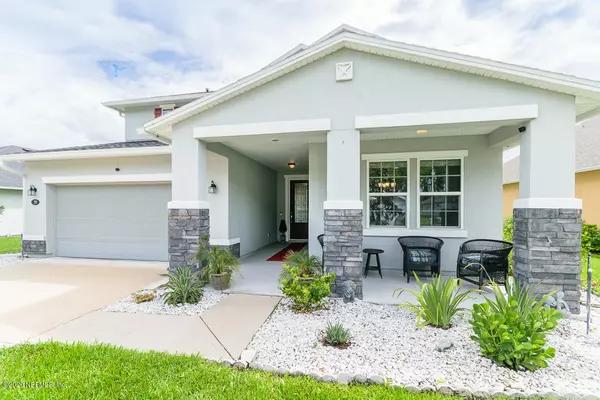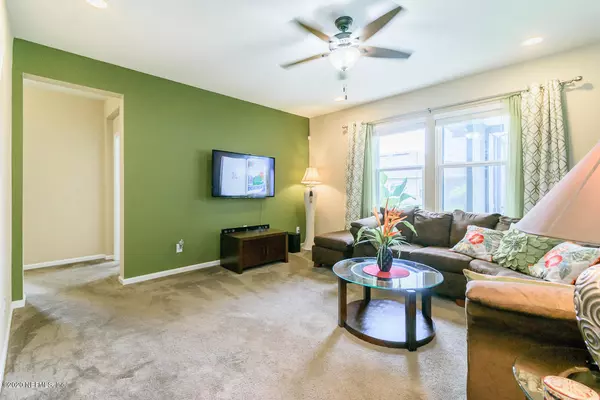$332,500
$338,000
1.6%For more information regarding the value of a property, please contact us for a free consultation.
4 Beds
3 Baths
2,412 SqFt
SOLD DATE : 11/23/2020
Key Details
Sold Price $332,500
Property Type Single Family Home
Sub Type Single Family Residence
Listing Status Sold
Purchase Type For Sale
Square Footage 2,412 sqft
Price per Sqft $137
Subdivision Glen St Johns
MLS Listing ID 1073653
Sold Date 11/23/20
Style Traditional
Bedrooms 4
Full Baths 2
Half Baths 1
HOA Fees $52/qua
HOA Y/N Yes
Originating Board realMLS (Northeast Florida Multiple Listing Service)
Year Built 2015
Property Description
Beautiful two story home in Glen St. Johns. This 4 bedroom 2.5 bath home is perfect for your family. The flex room will add space for separate formal dining or office area. A great kitchen with lots of counter space plus dinette area and raised bar for more seating will make for lots of room to entertain. If you need room for the kids to play they will enjoy the upstairs loft along with bedrooms up. Enjoy the evening out on the covered and screened extended lanai overlooking the peaceful water views of the lake. Room for a pool; please see renditions in photos for potential pool design. Rack in garage stays for extra storage. School bus comes to the corner for pick up to A rated schools. Lightstream Cable included in HOA fees. Pool, playground, and fitness center too.
Location
State FL
County St. Johns
Community Glen St Johns
Area 304- 210 South
Direction From CR 210 East Right on Leo Maguire Pkwy. Go to end and turn left into Glen St. Johns on St. Thomas Island then left onto St. Croix Island Dr. then left onto Canegarden Way. Right onto Peter Islan
Interior
Interior Features Breakfast Bar, Breakfast Nook, Entrance Foyer, Primary Bathroom -Tub with Separate Shower, Walk-In Closet(s)
Heating Central
Cooling Central Air
Exterior
Parking Features Attached, Garage
Garage Spaces 2.0
Pool Community
Amenities Available Fitness Center, Playground
Waterfront Description Pond
Porch Covered, Front Porch, Patio
Total Parking Spaces 2
Private Pool No
Building
Sewer Public Sewer
Water Public
Architectural Style Traditional
Structure Type Stucco
New Construction No
Schools
Elementary Schools Liberty Pines Academy
Middle Schools Liberty Pines Academy
High Schools Bartram Trail
Others
HOA Name Rizetta and Co., Inc
Tax ID 0265510780
Security Features Smoke Detector(s)
Acceptable Financing Cash, Conventional, FHA, VA Loan
Listing Terms Cash, Conventional, FHA, VA Loan
Read Less Info
Want to know what your home might be worth? Contact us for a FREE valuation!

Our team is ready to help you sell your home for the highest possible price ASAP
Bought with NON MLS
"Molly's job is to find and attract mastery-based agents to the office, protect the culture, and make sure everyone is happy! "





