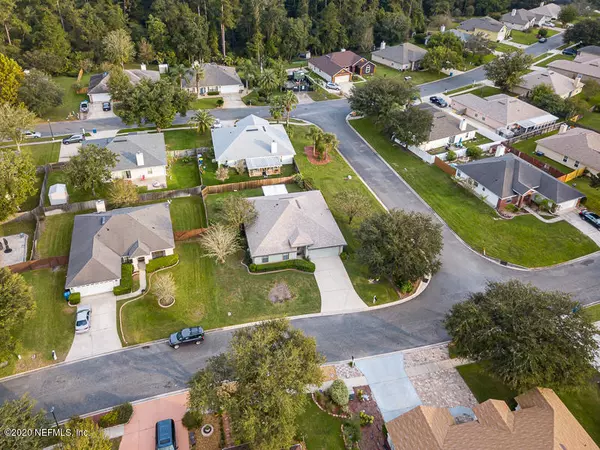$230,000
$242,500
5.2%For more information regarding the value of a property, please contact us for a free consultation.
3 Beds
2 Baths
1,731 SqFt
SOLD DATE : 11/16/2020
Key Details
Sold Price $230,000
Property Type Single Family Home
Sub Type Single Family Residence
Listing Status Sold
Purchase Type For Sale
Square Footage 1,731 sqft
Price per Sqft $132
Subdivision Crestwick Crossing
MLS Listing ID 1078033
Sold Date 11/16/20
Style Contemporary
Bedrooms 3
Full Baths 2
HOA Fees $25/ann
HOA Y/N Yes
Originating Board realMLS (Northeast Florida Multiple Listing Service)
Year Built 2001
Lot Dimensions 90X95
Property Description
Wow, wonderful home, true Florida living at its best!! Shows like brand new. This fabulous entertaining home was designed and build for a woman. Buy from the original owner. The Screened in porch adds to the reason to want to live here. Within 3 years the roof and AC have been replaced, also the floors are easy to maintain. The mastersuite has ample room for a kingsize bed and large furniture, also walkin in closet. The convenience of 5 minutes to the airport/I95 or Publix shopping, with River City Marketplace Mall another 2 minutes away. Fernandina Breach or Jacksonville Beach only 45 minutes to fun and the sea. This OPEN FLOORPLAN HOME is in a very well maintained neighborhood. All fenced in for pets and kids to enjoy the outdoors. Contact us asap, to see it!! Won't last.
Location
State FL
County Duval
Community Crestwick Crossing
Area 092-Oceanway/Pecan Park
Direction From I95 exit at the River City Marketplace mall, continue on Max Leggett parkway which becomes Duval Station Rd. Turn left into the Crestwick Subdivision, left on Ridgewick, go to home on right.
Interior
Interior Features Entrance Foyer, Split Bedrooms, Walk-In Closet(s)
Heating Central, Other
Cooling Central Air
Flooring Vinyl
Laundry Electric Dryer Hookup, Washer Hookup
Exterior
Parking Features Additional Parking, Garage Door Opener
Garage Spaces 2.0
Fence Back Yard, Wood
Pool None
Roof Type Shingle
Porch Patio
Total Parking Spaces 2
Private Pool No
Building
Sewer Public Sewer
Water Public
Architectural Style Contemporary
New Construction No
Others
HOA Name Crestwick Crossing
Tax ID 1071231155
Security Features Smoke Detector(s)
Acceptable Financing Cash, Conventional, FHA, VA Loan
Listing Terms Cash, Conventional, FHA, VA Loan
Read Less Info
Want to know what your home might be worth? Contact us for a FREE valuation!

Our team is ready to help you sell your home for the highest possible price ASAP
Bought with RE/MAX SPECIALISTS
"Molly's job is to find and attract mastery-based agents to the office, protect the culture, and make sure everyone is happy! "





