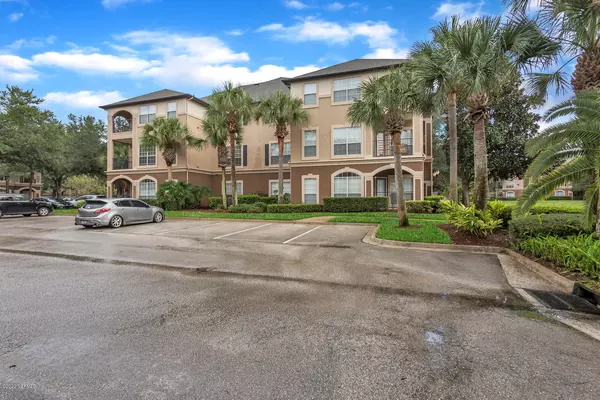$175,000
$177,500
1.4%For more information regarding the value of a property, please contact us for a free consultation.
2 Beds
2 Baths
1,171 SqFt
SOLD DATE : 11/20/2020
Key Details
Sold Price $175,000
Property Type Condo
Sub Type Condominium
Listing Status Sold
Purchase Type For Sale
Square Footage 1,171 sqft
Price per Sqft $149
Subdivision Reserve At James Island Lc
MLS Listing ID 1079901
Sold Date 11/20/20
Style Flat
Bedrooms 2
Full Baths 2
HOA Fees $288/mo
HOA Y/N Yes
Originating Board realMLS (Northeast Florida Multiple Listing Service)
Year Built 2001
Property Description
Come and enjoy the luxury lifestyle at an affordable price! Ground floor lakeview condo that has been fully updated and is in move-in ready condition. This unit also comes with a premium garage that has ample space for storage. Recent Updates include; new appliances, new AC new hot water heater, new water softener, light fixtures, new flooring and much more! This beautifully landscaped and gated community has some of the nicest amenities in the area that include gorgeous clubhouse, fitness and pool area. All appliances convey including washer & dryer and are in great working order. Limited rentals allowed in this community and majority is owner occupied . Centrally located about 1 mile to 295, 5 minutes to St Johns Town Center and less then 20 mins to Downtown or Beaches.
Location
State FL
County Duval
Community Reserve At James Island Lc
Area 024-Baymeadows/Deerwood
Direction JTB To Gate Parkway To Burnt Mill Road. Complex on north side of Burnt Mill. Building 800, Ground floor unit. The right side hallway.
Interior
Interior Features Breakfast Bar, Primary Bathroom - Tub with Shower, Split Bedrooms, Walk-In Closet(s)
Heating Central
Cooling Central Air
Flooring Carpet, Vinyl
Exterior
Parking Features Attached, Garage, Guest
Garage Spaces 1.0
Pool Community
Amenities Available Car Wash Area, Clubhouse, Fitness Center, Management - Full Time, Management- On Site, Trash
Waterfront Description Pond
View Water
Total Parking Spaces 1
Private Pool No
Building
Lot Description Sprinklers In Front, Sprinklers In Rear
Story 3
Sewer Public Sewer
Water Public
Architectural Style Flat
Level or Stories 3
New Construction No
Schools
Elementary Schools Twin Lakes Academy
Middle Schools Twin Lakes Academy
High Schools Atlantic Coast
Others
HOA Fee Include Maintenance Grounds,Pest Control,Security,Trash
Tax ID 1677412834
Security Features Smoke Detector(s),Other
Acceptable Financing Cash, Conventional, FHA, VA Loan
Listing Terms Cash, Conventional, FHA, VA Loan
Read Less Info
Want to know what your home might be worth? Contact us for a FREE valuation!

Our team is ready to help you sell your home for the highest possible price ASAP
Bought with DJ & LINDSEY REAL ESTATE
"Molly's job is to find and attract mastery-based agents to the office, protect the culture, and make sure everyone is happy! "





