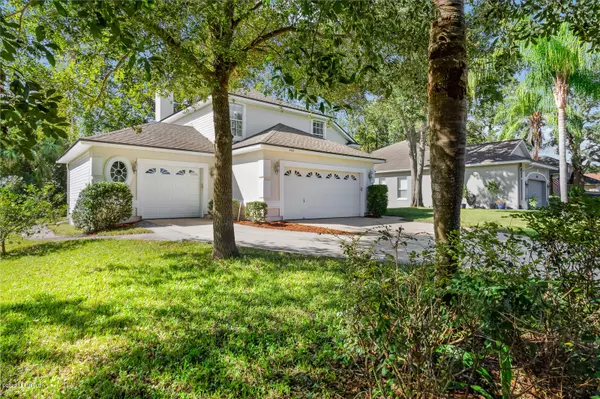$420,000
$429,990
2.3%For more information regarding the value of a property, please contact us for a free consultation.
4 Beds
3 Baths
2,577 SqFt
SOLD DATE : 01/07/2021
Key Details
Sold Price $420,000
Property Type Single Family Home
Sub Type Single Family Residence
Listing Status Sold
Purchase Type For Sale
Square Footage 2,577 sqft
Price per Sqft $162
Subdivision Danforth
MLS Listing ID 1081876
Sold Date 01/07/21
Bedrooms 4
Full Baths 3
HOA Fees $33/ann
HOA Y/N Yes
Originating Board realMLS (Northeast Florida Multiple Listing Service)
Year Built 2000
Property Description
Stunning home with all new wood style flooring & carpet plus fresh neutral paint, front door has glass insert & sidelights, great room with vaulted ceilings, two fireplaces & tall windows throughout, kitchen: granite counters w/ bartop & SS appliances, new fridge & dishwasher, breakfast area off screened lanai, full cabana bath, formal dining room, master BR down with large his & hers walk-ins & separate shower & jacuzzi tub + 2 sided fireplace, upstairs leads to an open loft with wet bar, built-ins & large nearly floor to ceiling bay windows, plus 3 more spacious bedrooms & full bath, 3 car garage with metallic epoxy floor adds a wow effect, one of a kind deck w/ walkway leading through the woods to another private deck surrounded by nature, new HVAC system, in-ground irrigation.
Location
State FL
County Duval
Community Danforth
Area 026-Intracoastal West-South Of Beach Blvd
Direction From JTB take Hodges North, Right on Danforth Drive W to home on right.
Interior
Interior Features Breakfast Bar, Built-in Features, Pantry, Primary Bathroom -Tub with Separate Shower, Primary Downstairs, Vaulted Ceiling(s), Walk-In Closet(s)
Heating Central, Electric
Cooling Central Air
Flooring Carpet, Laminate, Tile
Fireplaces Number 1
Fireplace Yes
Exterior
Garage Attached, Garage
Garage Spaces 3.0
Pool Community
Amenities Available Tennis Court(s)
Waterfront No
Roof Type Shingle
Porch Deck, Porch, Screened
Parking Type Attached, Garage
Total Parking Spaces 3
Private Pool No
Building
Lot Description Wooded
Sewer Public Sewer
Water Public
Structure Type Stucco
New Construction No
Schools
Elementary Schools Chets Creek
Middle Schools Kernan
High Schools Atlantic Coast
Others
Tax ID 1677357850
Security Features Smoke Detector(s)
Acceptable Financing Cash, Conventional, FHA, VA Loan
Listing Terms Cash, Conventional, FHA, VA Loan
Read Less Info
Want to know what your home might be worth? Contact us for a FREE valuation!

Our team is ready to help you sell your home for the highest possible price ASAP

"Molly's job is to find and attract mastery-based agents to the office, protect the culture, and make sure everyone is happy! "





