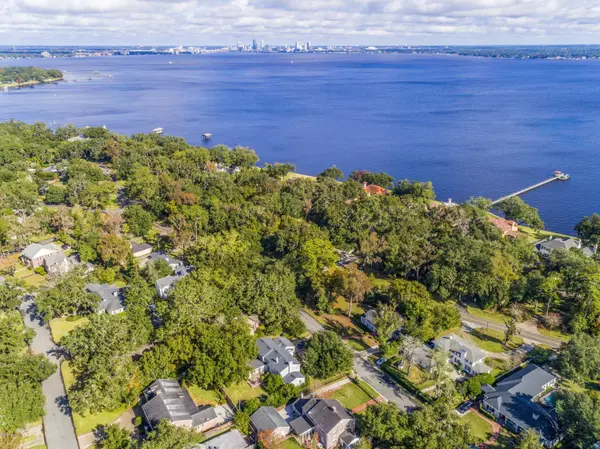$832,000
$850,000
2.1%For more information regarding the value of a property, please contact us for a free consultation.
5 Beds
5 Baths
4,065 SqFt
SOLD DATE : 03/19/2021
Key Details
Sold Price $832,000
Property Type Single Family Home
Sub Type Single Family Residence
Listing Status Sold
Purchase Type For Sale
Square Footage 4,065 sqft
Price per Sqft $204
Subdivision Ortega Terrace
MLS Listing ID 1070790
Sold Date 03/19/21
Style Traditional
Bedrooms 5
Full Baths 4
Half Baths 1
HOA Y/N No
Originating Board realMLS (Northeast Florida Multiple Listing Service)
Year Built 1957
Lot Dimensions 100 X 125
Property Description
Luxurious Historic Home in the Heart of Old Ortega. Captivating entry with grand front staircase opens into elegant formal living room & dining room. Entertain in style in the chic, modernized Chef's Kitchen w/ its 8 burner gas stove & cooktop, Farmhouse Sink, large Carrara Marble Island & Subway Tile. Kitchen overlooks fashionable family room which flows onto gorgeous patios & fully-fenced, private backyard, big enough for a pool. Beautiful wrought iron frames the side yards with regal wrought iron front gates. Work in elegant downstairs office/library or upstairs technology/bonus room. Full downstairs guest suite situated by back staircase. Traditional architecture retains its charm while embracing modern features like Rinnai Tankless Water Heater. Minutes from riverfront FYC & TG&CC.
Location
State FL
County Duval
Community Ortega Terrace
Area 033-Ortega/Venetia
Direction From I 95, take I 10 West to US 17 South(Roosevelt Blvd.), turn left on Yatch Club Rd., turn left on Ortega Blvd., turn left on Apalachee St., turn left on Arapahoe Ave., home is second on the right.
Rooms
Other Rooms Shed(s)
Interior
Interior Features Breakfast Bar, Breakfast Nook, Butler Pantry, Eat-in Kitchen, Entrance Foyer, Kitchen Island, Pantry, Primary Bathroom - Tub with Shower, Split Bedrooms, Vaulted Ceiling(s), Walk-In Closet(s), Wet Bar
Heating Central, Electric, Natural Gas
Cooling Central Air, Electric
Flooring Tile, Wood
Fireplaces Number 1
Fireplace Yes
Laundry Electric Dryer Hookup, Washer Hookup
Exterior
Parking Features Attached, Garage, Garage Door Opener, Guest, RV Access/Parking
Garage Spaces 3.0
Fence Back Yard, Wood, Wrought Iron
Pool None
Roof Type Shingle
Porch Front Porch, Patio
Total Parking Spaces 3
Private Pool No
Building
Lot Description Sprinklers In Front, Sprinklers In Rear
Sewer Public Sewer
Water Public
Architectural Style Traditional
Structure Type Fiber Cement,Frame,Wood Siding
New Construction No
Others
Tax ID 1020740000
Security Features Security System Owned
Acceptable Financing Cash, Conventional
Listing Terms Cash, Conventional
Read Less Info
Want to know what your home might be worth? Contact us for a FREE valuation!

Our team is ready to help you sell your home for the highest possible price ASAP
Bought with BERKSHIRE HATHAWAY HOMESERVICES FLORIDA NETWORK REALTY
"Molly's job is to find and attract mastery-based agents to the office, protect the culture, and make sure everyone is happy! "





