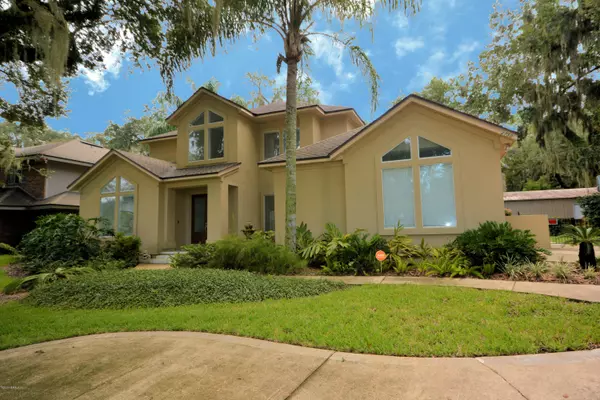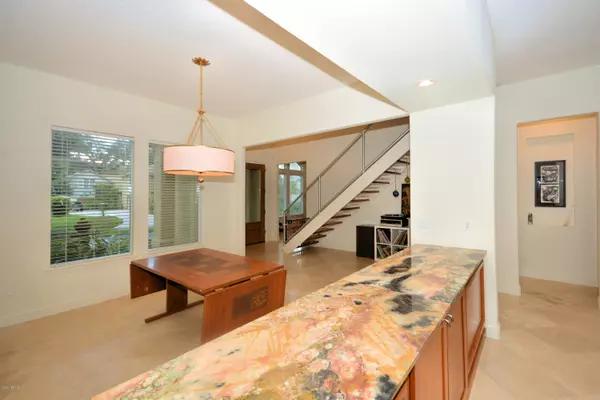$560,000
$560,000
For more information regarding the value of a property, please contact us for a free consultation.
4 Beds
4 Baths
3,070 SqFt
SOLD DATE : 02/03/2021
Key Details
Sold Price $560,000
Property Type Single Family Home
Sub Type Single Family Residence
Listing Status Sold
Purchase Type For Sale
Square Footage 3,070 sqft
Price per Sqft $182
Subdivision Westover Estates
MLS Listing ID 1082486
Sold Date 02/03/21
Style Contemporary
Bedrooms 4
Full Baths 3
Half Baths 1
HOA Y/N Yes
Originating Board realMLS (Northeast Florida Multiple Listing Service)
Year Built 2002
Property Description
Majestic Oak lined streets lead you through the prestigious Beauclerc neighborhood of Westland Estates. This contemporary 4 bedroom 3.5 bathroom POOL home features 1st floor master suite with brand new top tier carpet and complete with his and her closets. Master bath has separate walk in shower, Jacuzzi tub and double vanity. Open floor plan with large kitchen, 42'' cherry cabinets, stainless GE Monogram appliances and over-sized walk in pantry with floor to ceiling shelving overlooks family room with Travertine floors through out. Separate dining room and office on the 1st floor. Spacious 2nd Floor Loft. Mother in law suite. 2nd and 3rd bedrooms with Jack n Jill Bathroom and double vanity. Interior has been completely repainted. New chandeliers in foyer and dining room.
Location
State FL
County Duval
Community Westover Estates
Area 013-Beauclerc/Mandarin North
Direction I-295S to exit 5A/San Jose Blvd. Turn left onto Oak Bluff Ln. Turn right onto Scott Mill Rd. Turn left onto Estates Ln. Home is on the left.
Interior
Interior Features Breakfast Bar, Entrance Foyer, Pantry, Primary Bathroom -Tub with Separate Shower, Primary Downstairs, Split Bedrooms, Walk-In Closet(s)
Heating Central
Cooling Central Air
Flooring Tile
Fireplaces Number 1
Fireplace Yes
Laundry Electric Dryer Hookup, Washer Hookup
Exterior
Parking Features Attached, Garage
Garage Spaces 2.0
Fence Back Yard
Pool In Ground
Roof Type Shingle
Porch Porch, Screened
Total Parking Spaces 2
Private Pool No
Building
Sewer Septic Tank
Water Public
Architectural Style Contemporary
Structure Type Stucco
New Construction No
Others
Tax ID 1494942012
Acceptable Financing Cash, Conventional, FHA, VA Loan
Listing Terms Cash, Conventional, FHA, VA Loan
Read Less Info
Want to know what your home might be worth? Contact us for a FREE valuation!

Our team is ready to help you sell your home for the highest possible price ASAP
Bought with NON MLS
"Molly's job is to find and attract mastery-based agents to the office, protect the culture, and make sure everyone is happy! "





