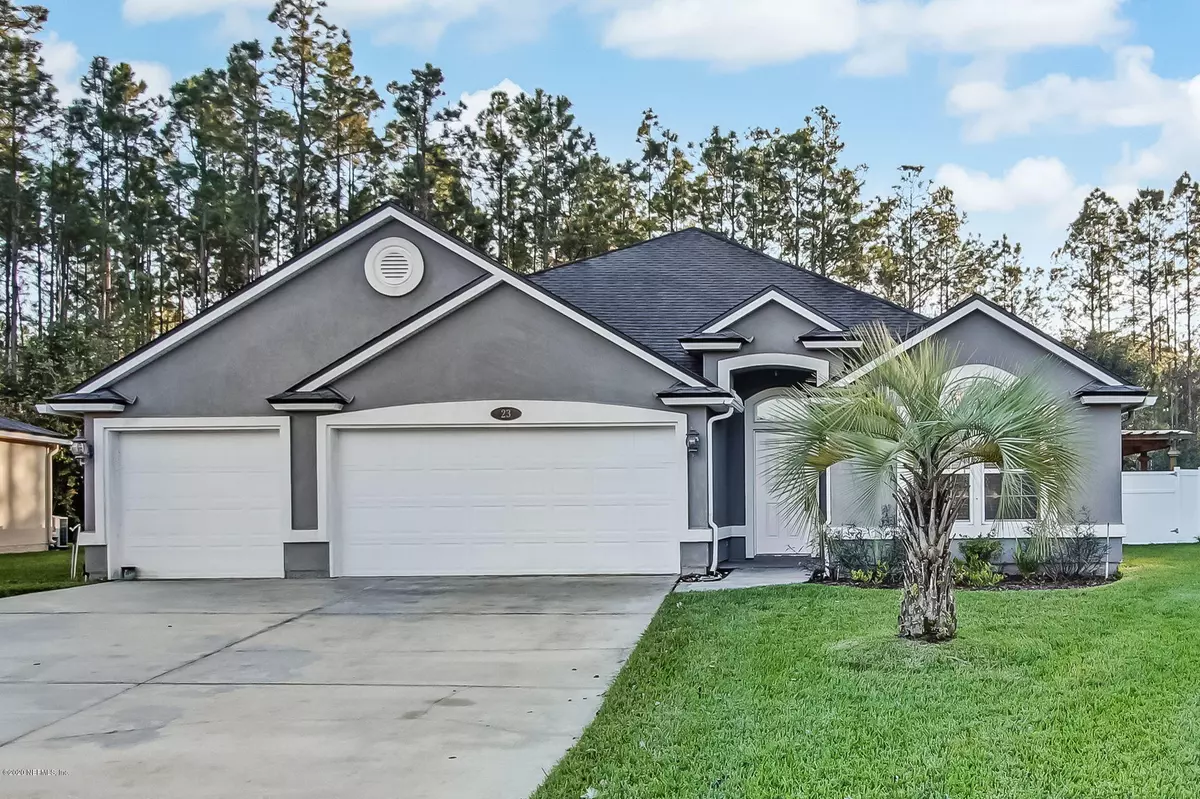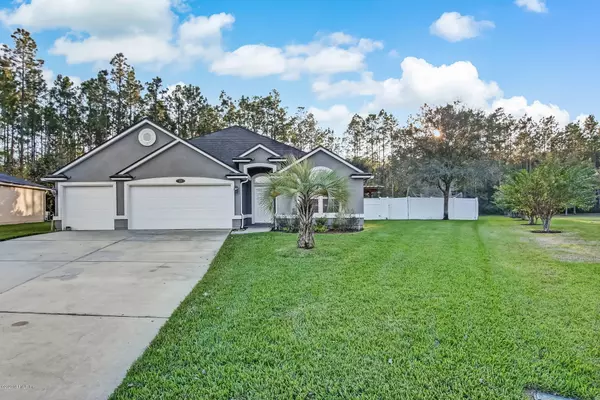$425,000
$424,900
For more information regarding the value of a property, please contact us for a free consultation.
4 Beds
4 Baths
2,955 SqFt
SOLD DATE : 02/02/2021
Key Details
Sold Price $425,000
Property Type Single Family Home
Sub Type Single Family Residence
Listing Status Sold
Purchase Type For Sale
Square Footage 2,955 sqft
Price per Sqft $143
Subdivision Glen St Johns
MLS Listing ID 1084632
Sold Date 02/02/21
Style Contemporary
Bedrooms 4
Full Baths 4
HOA Fees $76/qua
HOA Y/N Yes
Originating Board realMLS (Northeast Florida Multiple Listing Service)
Year Built 2010
Property Description
Welcome home! This 4 bedroom plus upstairs bonus room, 4 bath home is ready and waiting for you! This home is nestled in a quiet culdesac and is on one of the largest lots in the community. Three way split floorplan, the master bedroom and all other bedrooms are downstairs. Master bathroom features garden tub, separate upgraded shower and walk-in closet. Interior features include fresh paint and carpet, tile floors, large family room, eat in kitchen featuring granite countertops and 42' cabinets, separate laundry room, all appliances and more. Exterior amenities include covered porch, three car garage, sprinkler system and water softener. This property also includes the most amazing summer kitchen - unlike anything else out there on the market - customized for the house, fully covered, includes everything you could need! Along with a huge, HUGE, fully fenced yard complete with fire pit and seating area, you must see this home today before it is gone! It will not last long
Location
State FL
County St. Johns
Community Glen St Johns
Area 304- 210 South
Direction From CR210, Turn South onto Leo Maguire. Turn Left onto St. Thomas Island Parkway. Turn Left onto Cooper Bay Court. Turn Left onto Holiday Isle.
Rooms
Other Rooms Outdoor Kitchen
Interior
Interior Features Breakfast Bar, Breakfast Nook, Primary Bathroom -Tub with Separate Shower, Primary Downstairs, Split Bedrooms, Walk-In Closet(s)
Heating Central
Cooling Central Air
Flooring Carpet, Tile
Exterior
Parking Features Attached, Garage
Garage Spaces 3.0
Fence Back Yard
Pool None
Amenities Available Clubhouse, Fitness Center, Playground
Roof Type Shingle
Porch Covered, Patio
Total Parking Spaces 3
Private Pool No
Building
Lot Description Sprinklers In Front, Sprinklers In Rear
Sewer Public Sewer
Water Public
Architectural Style Contemporary
Structure Type Frame,Stucco
New Construction No
Schools
Elementary Schools Liberty Pines Academy
Middle Schools Liberty Pines Academy
High Schools Bartram Trail
Others
Tax ID 0265512730
Acceptable Financing Cash, Conventional, FHA, VA Loan
Listing Terms Cash, Conventional, FHA, VA Loan
Read Less Info
Want to know what your home might be worth? Contact us for a FREE valuation!

Our team is ready to help you sell your home for the highest possible price ASAP
Bought with THE LEGENDS OF REAL ESTATE
"Molly's job is to find and attract mastery-based agents to the office, protect the culture, and make sure everyone is happy! "





