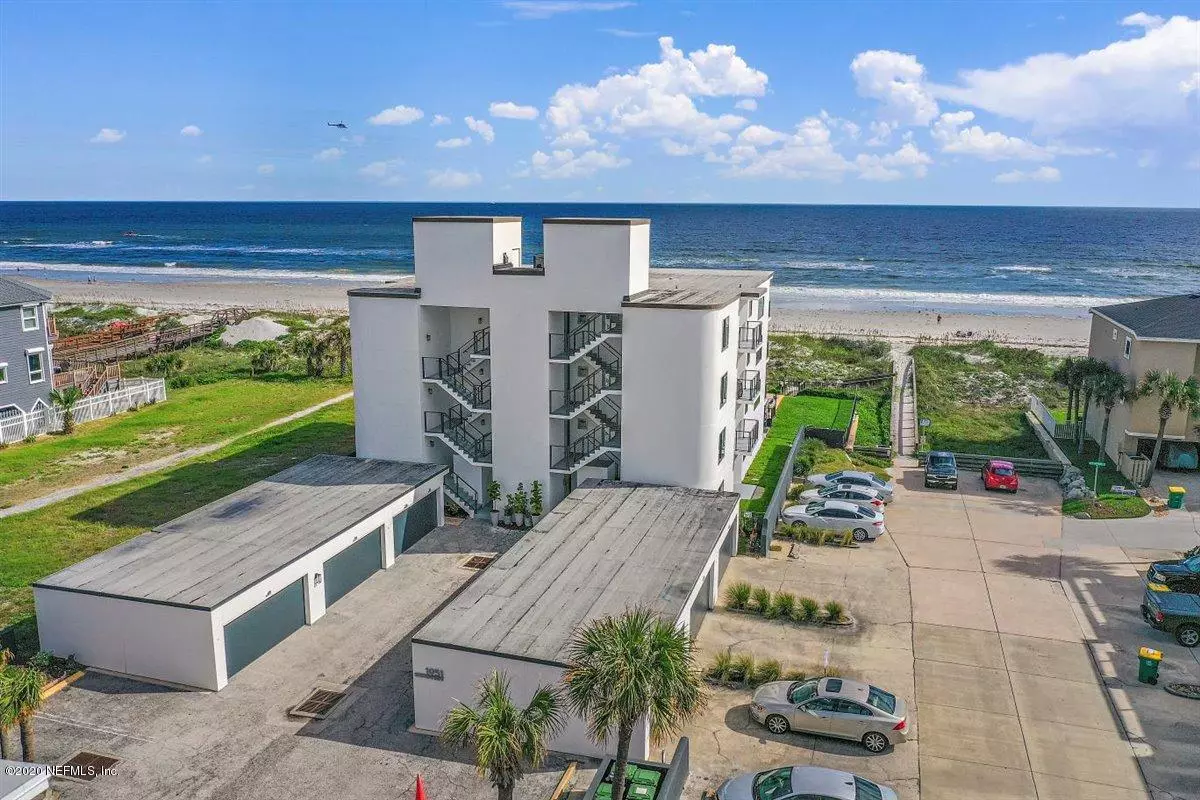$770,000
$799,900
3.7%For more information regarding the value of a property, please contact us for a free consultation.
3 Beds
2 Baths
1,530 SqFt
SOLD DATE : 02/22/2021
Key Details
Sold Price $770,000
Property Type Condo
Sub Type Condominium
Listing Status Sold
Purchase Type For Sale
Square Footage 1,530 sqft
Price per Sqft $503
Subdivision Pablo Surfside
MLS Listing ID 1081032
Sold Date 02/22/21
Style Contemporary,Flat
Bedrooms 3
Full Baths 2
HOA Y/N No
Originating Board realMLS (Northeast Florida Multiple Listing Service)
Year Built 1987
Property Description
Welcome home to this beautiful 3-bedroom condo in the heart of South Jax Beach. Fresh off a significant building renovation, including full exterior, stairwells, balconies, lobbies, and more, this top floor location boasts endless views to the north and east. The open floor plan lets light into every corner of the unit. Huge oceanfront balcony to watch endless sunrises or dolphins swimming. Split bedrooms allow the owners suite to have oceanfront access with views from the other rooms.
The condo has a deeded 2-car garage in front of the property (one of the few) and also an elevator. The best feature is the north views will never go away- the land adjacent to the condo is owned by the City for public beach access and nothing can be built there. Minimum rental term is one year.
Location
State FL
County Duval
Community Pablo Surfside
Area 212-Jacksonville Beach-Se
Direction From JTB, head north on 3rd Street. Turn right onto 20th Ave. Turn left onto Ocean Dr. Condo is located on the right. Visitor parking at end of 20th Ave
Interior
Interior Features Breakfast Bar, Entrance Foyer, Pantry, Primary Bathroom -Tub with Separate Shower, Split Bedrooms, Walk-In Closet(s)
Heating Central
Cooling Central Air
Flooring Tile, Wood
Exterior
Exterior Feature Balcony
Parking Features Detached, Garage, On Street
Garage Spaces 2.0
Pool Community, Other
Utilities Available Cable Available
Amenities Available Management- On Site
Waterfront Description Deeded Beach Access,Navigable Water,Ocean Front
Roof Type Other
Total Parking Spaces 2
Private Pool No
Building
Story 4
Sewer Public Sewer
Water Public
Architectural Style Contemporary, Flat
Level or Stories 4
Structure Type Concrete,Stucco
New Construction No
Schools
Elementary Schools Seabreeze
Middle Schools Duncan Fletcher
High Schools Duncan Fletcher
Others
HOA Fee Include Insurance,Maintenance Grounds
Tax ID 1792951008
Security Features Entry Phone/Intercom,Secured Lobby
Acceptable Financing Cash, Conventional
Listing Terms Cash, Conventional
Read Less Info
Want to know what your home might be worth? Contact us for a FREE valuation!

Our team is ready to help you sell your home for the highest possible price ASAP
Bought with NON MLS
"Molly's job is to find and attract mastery-based agents to the office, protect the culture, and make sure everyone is happy! "





