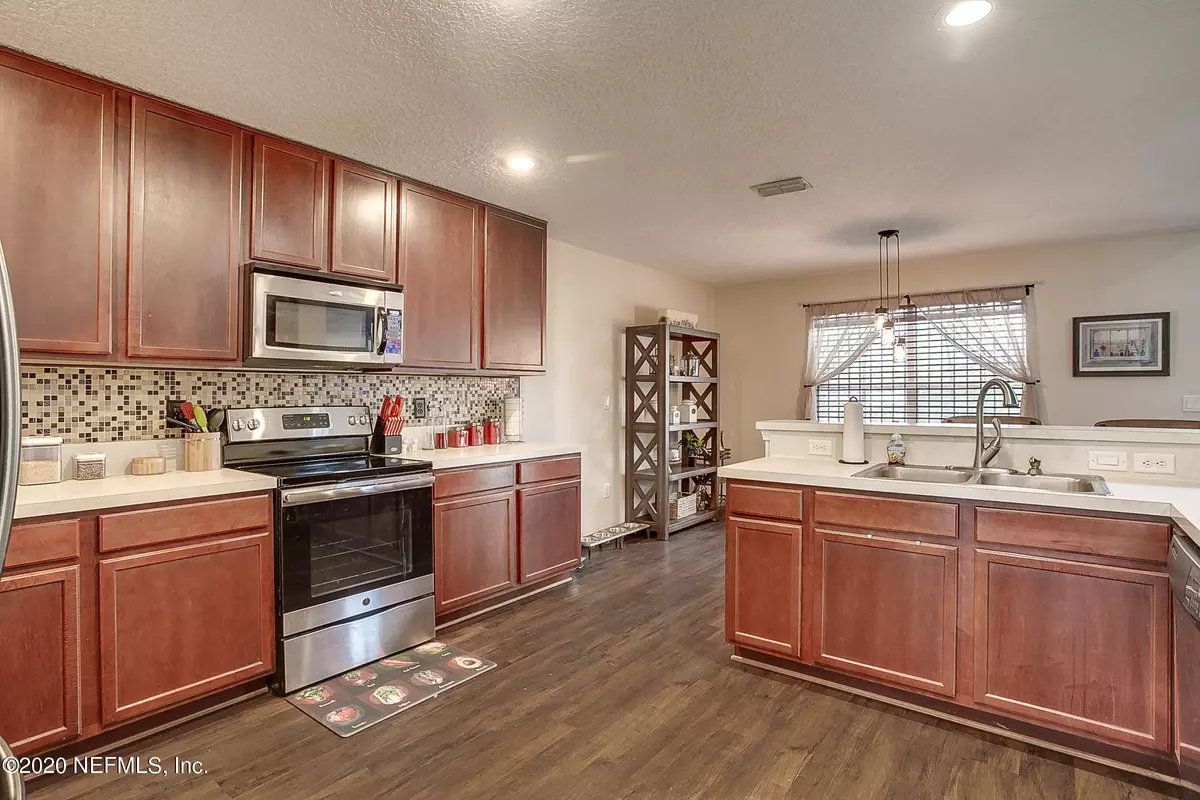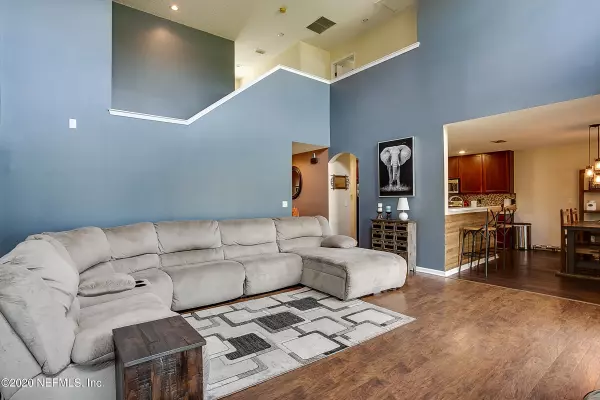$252,000
$255,000
1.2%For more information regarding the value of a property, please contact us for a free consultation.
4 Beds
3 Baths
2,278 SqFt
SOLD DATE : 02/16/2021
Key Details
Sold Price $252,000
Property Type Single Family Home
Sub Type Single Family Residence
Listing Status Sold
Purchase Type For Sale
Square Footage 2,278 sqft
Price per Sqft $110
Subdivision **Verifying Subd**
MLS Listing ID 1088071
Sold Date 02/16/21
Style Traditional
Bedrooms 4
Full Baths 2
Half Baths 1
HOA Fees $29/ann
HOA Y/N Yes
Originating Board realMLS (Northeast Florida Multiple Listing Service)
Year Built 2007
Lot Dimensions less thatn 1/4 acre
Property Description
It may not be 490 Million dollars, BUT it is a prize.....WELCOME TO THIS MULTI-GENERATIONAL STUNNER IN THE RETREAT-- This 2200 sq ft home features a master suite and full bathroom on the first floor...bring your extended family! Interior features include: vaulted ceilings, 42 inch kitchen cabinets, wood burning fireplace, eat in kitchen and breakfast bar. The formal dining room has a barn door and can be used as an office, playroom or meditation room. New roof in 2019 adds to the desirability of this property. The neighborhood boasts a family playground, volleyball and soccer fields and of course, CLAY COUNTY ''A RATED'' SCHOOLS.
Location
State FL
County Clay
Community **Verifying Subd**
Area 142-Middleburg East
Direction Blanding Blvd S to L on CR 218. L into The Retreat. (Ravine Hill) R onto Zenyo. L onto Deer Creek. R onto Pine Haven. Home is on the Left.
Interior
Interior Features Breakfast Bar, Eat-in Kitchen, Pantry, Primary Downstairs, Split Bedrooms, Vaulted Ceiling(s), Walk-In Closet(s)
Heating Central, Heat Pump
Cooling Central Air
Flooring Vinyl
Fireplaces Number 1
Fireplace Yes
Laundry Electric Dryer Hookup, Washer Hookup
Exterior
Garage Attached, Garage
Garage Spaces 2.0
Fence Back Yard
Pool None
Waterfront No
Roof Type Shingle
Porch Covered, Patio
Parking Type Attached, Garage
Total Parking Spaces 2
Private Pool No
Building
Sewer Public Sewer
Water Public
Architectural Style Traditional
Structure Type Frame
New Construction No
Schools
Elementary Schools Shadowlawn
Middle Schools Lake Asbury
High Schools Middleburg
Others
HOA Name THE CAM TEAM
Tax ID 24052400656401506
Security Features Smoke Detector(s)
Acceptable Financing Cash, Conventional, FHA, VA Loan
Listing Terms Cash, Conventional, FHA, VA Loan
Read Less Info
Want to know what your home might be worth? Contact us for a FREE valuation!

Our team is ready to help you sell your home for the highest possible price ASAP
Bought with COLDWELL BANKER VANGUARD REALTY

"Molly's job is to find and attract mastery-based agents to the office, protect the culture, and make sure everyone is happy! "





