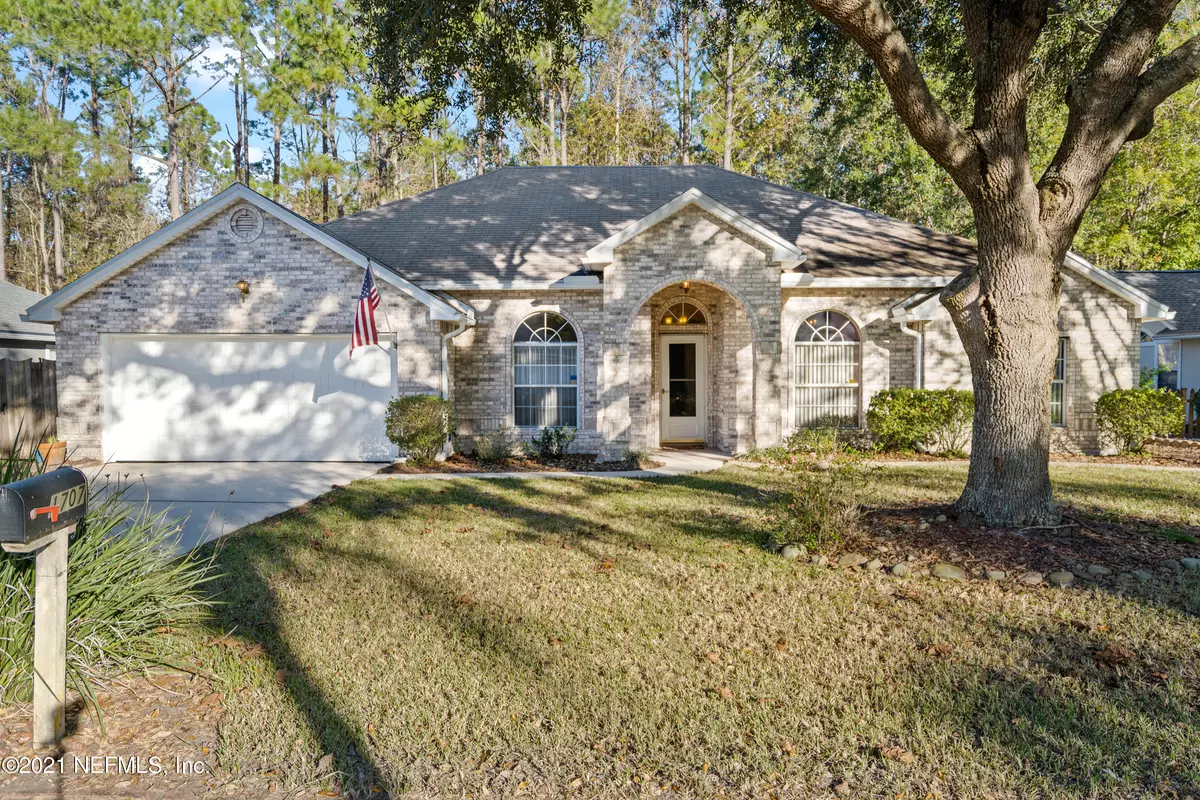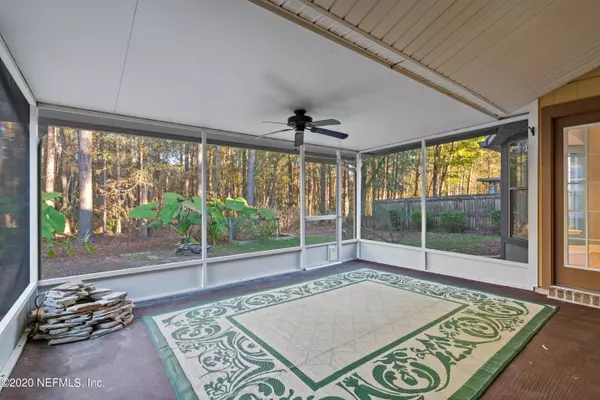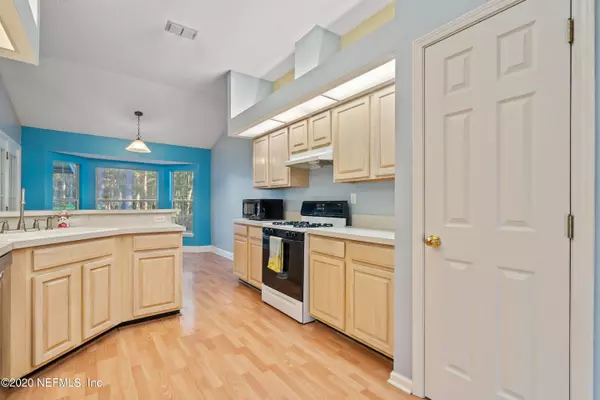$290,000
$287,000
1.0%For more information regarding the value of a property, please contact us for a free consultation.
3 Beds
2 Baths
1,876 SqFt
SOLD DATE : 02/26/2021
Key Details
Sold Price $290,000
Property Type Single Family Home
Sub Type Single Family Residence
Listing Status Sold
Purchase Type For Sale
Square Footage 1,876 sqft
Price per Sqft $154
Subdivision Sutton Lakes
MLS Listing ID 1089261
Sold Date 02/26/21
Style Ranch
Bedrooms 3
Full Baths 2
HOA Fees $26/ann
HOA Y/N Yes
Originating Board realMLS (Northeast Florida Multiple Listing Service)
Year Built 1998
Property Description
MULTIPLE OFFERS-HIGHEST & BEST DUE SAT 1/9 BY 5PM. Close to shopping, main roadways, the beaches, and Mayport! The brick front exterior has great curb appeal. The large screened back patio provides extra living space, and it is there where you can enjoy the peaceful and private views of the woods. The home has been well cared for and is ready for you to move right in and put your own touches on it. The roof was replaced in 2014 and less than a year ago the Air condenser, Coil, Compressor and Freon Line were replaced. The master bathroom shower has been updated, along with the countertops in both the master and secondary bathroom. The walls have been recently painted and the carpet is newer. You will love this neighborhood with 2 pools, a basketball court and playground.
Location
State FL
County Duval
Community Sutton Lakes
Area 023-Southside-East Of Southside Blvd
Direction From Hodges, West on Atlantic left into Sutton Lakes, left on Aston Hall, house on left
Interior
Interior Features Eat-in Kitchen, Primary Bathroom -Tub with Separate Shower, Split Bedrooms, Walk-In Closet(s)
Heating Central
Cooling Central Air
Flooring Carpet, Laminate
Fireplaces Number 1
Fireplace Yes
Laundry Electric Dryer Hookup, Washer Hookup
Exterior
Parking Features Attached, Garage
Garage Spaces 2.0
Pool Community
Amenities Available Basketball Court, Playground
Roof Type Shingle
Porch Porch, Screened
Total Parking Spaces 2
Private Pool No
Building
Lot Description Wooded
Sewer Public Sewer
Water Public
Architectural Style Ranch
Structure Type Frame
New Construction No
Schools
Elementary Schools Brookview
Middle Schools Landmark
High Schools Sandalwood
Others
Tax ID 1652622690
Acceptable Financing Cash, Conventional, FHA, VA Loan
Listing Terms Cash, Conventional, FHA, VA Loan
Read Less Info
Want to know what your home might be worth? Contact us for a FREE valuation!

Our team is ready to help you sell your home for the highest possible price ASAP
Bought with WATSON REALTY CORP
"Molly's job is to find and attract mastery-based agents to the office, protect the culture, and make sure everyone is happy! "





