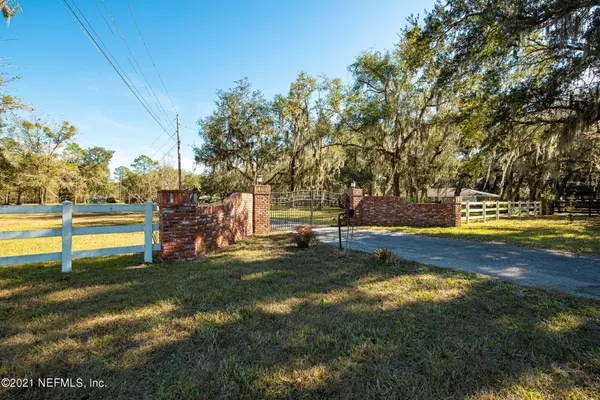$1,375,000
$1,499,000
8.3%For more information regarding the value of a property, please contact us for a free consultation.
4 Beds
4 Baths
3,488 SqFt
SOLD DATE : 04/05/2021
Key Details
Sold Price $1,375,000
Property Type Single Family Home
Sub Type Single Family Residence
Listing Status Sold
Purchase Type For Sale
Square Footage 3,488 sqft
Price per Sqft $394
Subdivision Elkton
MLS Listing ID 1090722
Sold Date 04/05/21
Style Contemporary
Bedrooms 4
Full Baths 3
Half Baths 1
HOA Y/N No
Originating Board realMLS (Northeast Florida Multiple Listing Service)
Year Built 1982
Lot Dimensions 46.57 Acres
Property Description
Upon entering through the gates of this 46+ acre property you are greeted by the beautiful drive in passing majestic oak trees and wide-open spaces on the way to the main house. The property consists of a main house with pool, guest house, barn, large warehouse, multiple pastures and fenced in areas, a creek, a large pond, and more!
The main house is straight out of Southern Living with its full-length covered porch that wraps around to the northern side of the home and offers 4bd/3.5 ba. and a spacious 3,488 sq. ft. There are hardwood floors throughout the main living area, a living room and family room both with gas fireplaces, an updated kitchen with granite countertops and gas range island, and all bathrooms have been recently redone. There are two new A/C's since 2019 with UV lights, the crawl space has been encapsulated with a CleanSpace system, there is a new water heater in 2020, a whole house generator in 2020 and 2 reverse osmosis water purification systems installed in 2019. On the exterior you will find a refreshing pool with new pump, firepit, a large deck with hot tub with 2 new pumps, a new metal roof and a covered patio with a summer kitchen that will please the best of chefs!
The guest house offers an open living concept with 1bd/1ba and a front patio with firepit. The connecting barn offers 3 stalls (could be 4) and a chicken coop.
The large warehouse is heated and cooled and has large rolldown doors and is a spacious 3,600 sq. ft. Additionally, it has an insulated ceiling, offers room for just about any size boat or RV, there is an unfinished kitchen that could be a craft room plus an additional cleaning station room.
The property itself offers a large ½ acre pond stocked with bass, bream, and tilapia, there is 25 acres of eight-foot wild game fencing, 7 acres of newly planted pine trees, a creek, and all this is 12 miles and a 15-minute drive to downtown St. Augustine and MuraBella is 14 minutes away with all the shops, restaurants, and grocery stores you need.
Location
State FL
County St. Johns
Community Elkton
Area 343-Molasses Junction/Elkton
Direction From Pacetti Rd and Int'l Golf Pkwy intersection, go S. on Pacetti, R on CR 208, 1st Left CR 13A, Right CR 214, 1st Left CR 13A South - House on Left.
Rooms
Other Rooms Barn(s), Guest House, Outdoor Kitchen, Shed(s), Stable(s), Workshop
Interior
Interior Features Breakfast Bar, Built-in Features, Eat-in Kitchen, Entrance Foyer, In-Law Floorplan, Kitchen Island, Pantry, Primary Bathroom - Shower No Tub, Primary Downstairs, Vaulted Ceiling(s), Walk-In Closet(s)
Heating Central, Electric, Heat Pump, Other
Cooling Central Air, Electric
Flooring Carpet, Wood
Fireplaces Number 2
Fireplaces Type Gas, Wood Burning
Fireplace Yes
Exterior
Parking Features Additional Parking, Attached, Circular Driveway, Detached, Garage, Garage Door Opener, RV Access/Parking
Garage Spaces 2.0
Fence Cross Fenced, Full, Wire
Pool In Ground
Utilities Available Cable Available, Propane, Other
Amenities Available Laundry
Roof Type Metal
Porch Covered, Front Porch, Patio, Porch, Wrap Around
Total Parking Spaces 2
Private Pool No
Building
Lot Description Irregular Lot, Wooded
Sewer Septic Tank
Water Well
Architectural Style Contemporary
Structure Type Frame,Wood Siding
New Construction No
Schools
Elementary Schools South Woods
Middle Schools Gamble Rogers
High Schools Pedro Menendez
Others
Tax ID 0309900012
Security Features Security Gate,Smoke Detector(s)
Acceptable Financing Cash, Conventional
Listing Terms Cash, Conventional
Read Less Info
Want to know what your home might be worth? Contact us for a FREE valuation!

Our team is ready to help you sell your home for the highest possible price ASAP
Bought with ENDLESS SUMMER REALTY
"Molly's job is to find and attract mastery-based agents to the office, protect the culture, and make sure everyone is happy! "





