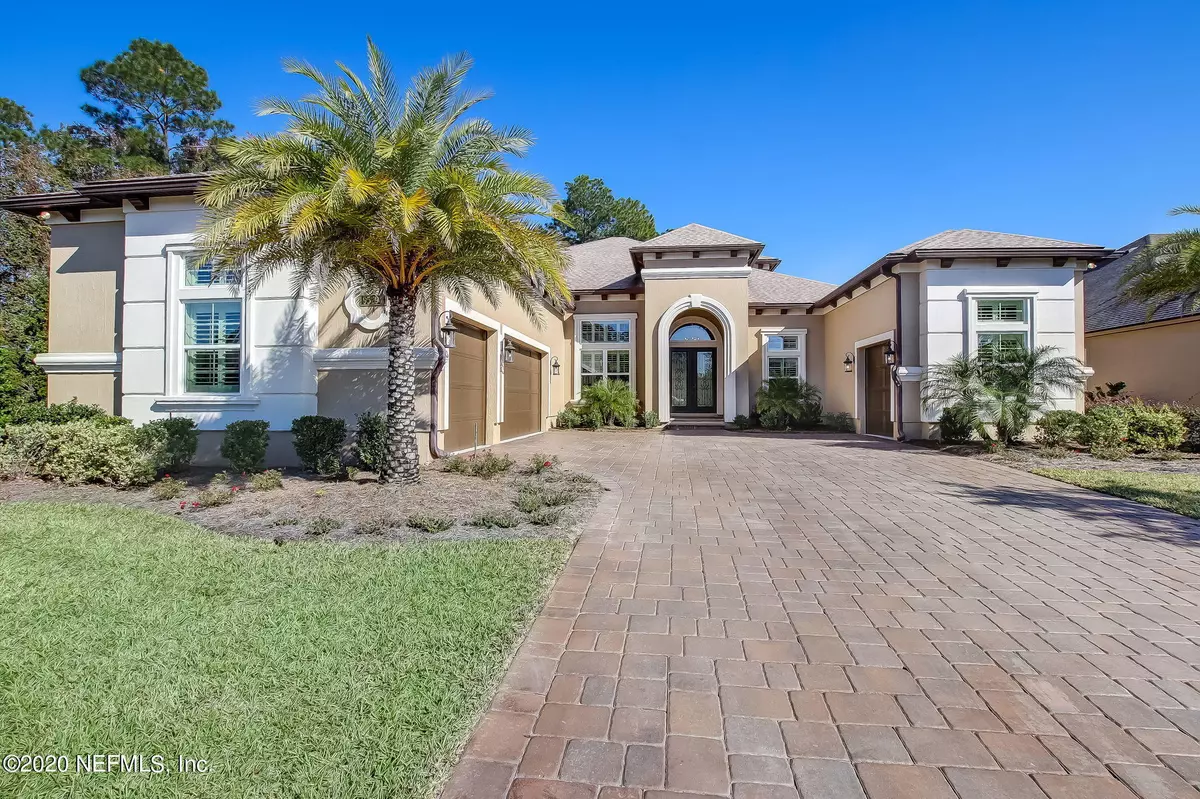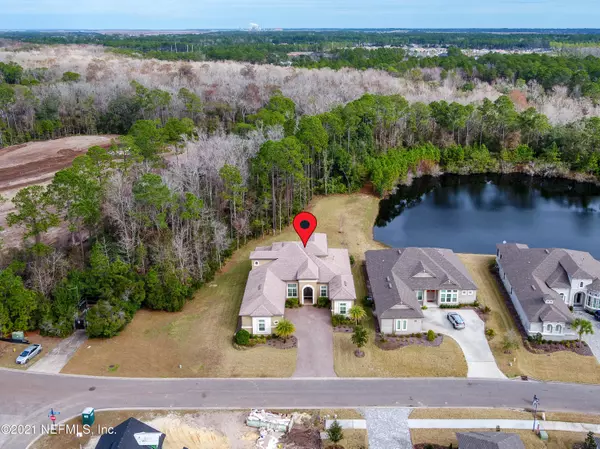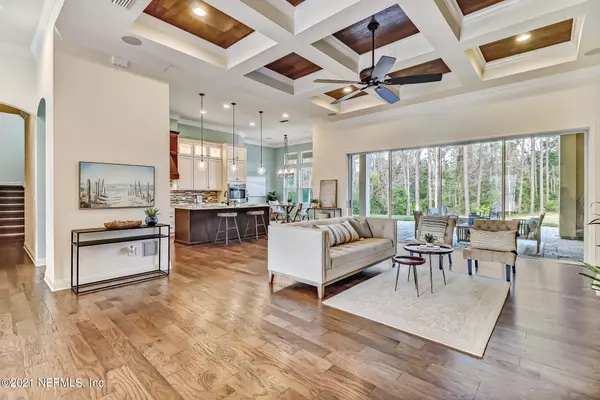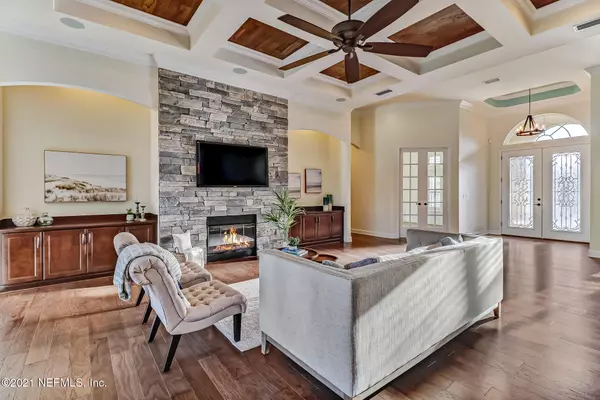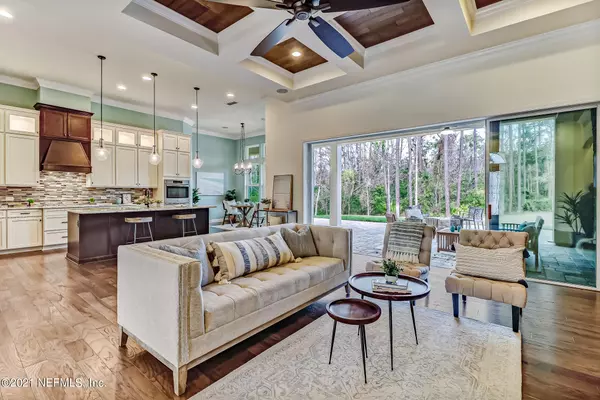$725,000
$750,000
3.3%For more information regarding the value of a property, please contact us for a free consultation.
4 Beds
4 Baths
4,177 SqFt
SOLD DATE : 03/29/2021
Key Details
Sold Price $725,000
Property Type Single Family Home
Sub Type Single Family Residence
Listing Status Sold
Purchase Type For Sale
Square Footage 4,177 sqft
Price per Sqft $173
Subdivision Amelia National
MLS Listing ID 1085860
Sold Date 03/29/21
Style Traditional
Bedrooms 4
Full Baths 4
HOA Fees $58/ann
HOA Y/N Yes
Originating Board realMLS (Northeast Florida Multiple Listing Service)
Year Built 2016
Lot Dimensions .50
Property Description
Stunning Biltmore Floor Plan in Amelia National, a prominent gated golf course community. Breath taking Floridian preserve and water views can be seen from almost every room. Located on a half-acre you will want to call this house a home from the minute you walk through the door. Luxury design options will welcome you and the expansive peaceful views will invite you to stay. Upgrades include hardwood floors in living areas, crown molding, coffered ceilings w/ wood inlays, stack stone gas fireplace, plantation shutters, chair rail in office and dining room, built-cabinetry, gourmet kitchen with large cooking island, and triple glass sliders. Master suite located on first floor with His/Her closets and private access to lanai. Master bath features extended double vanity, stand up shower, garden tub, and additional flex space with access to the third garage bay/ golf cart storage. Two additional bedrooms are downstairs, each with their own bathroom. You will be amazed by the additional living space on the second story with large bonus room, 4th bedroom and additional full bath. With room for a pool the backyard possibilities are endless. Amelia National is in a great location, just minutes to I-95 and the sandy beaches of Fernandina beach and Amelia Island, and right around the corner from shopping, retail, movie theatre and restaurants.
Location
State FL
County Nassau
Community Amelia National
Area 472-Oneil/Nassaville/Holly Point
Direction From I-95 North, take exist 373. Head East on 200. Follow 200 for 6.25 miles and turn RIGHT onto Amelia Concourse. Turn LEFT into Amelia National. Turn LEFT onto Wild Cherry. Property on RIGHT.
Interior
Interior Features Breakfast Bar, Breakfast Nook, Eat-in Kitchen, Entrance Foyer, Kitchen Island, Pantry, Primary Bathroom -Tub with Separate Shower, Primary Downstairs, Walk-In Closet(s)
Heating Central
Cooling Central Air
Flooring Carpet, Tile, Wood
Fireplaces Number 1
Fireplace Yes
Laundry Electric Dryer Hookup, Washer Hookup
Exterior
Parking Features Additional Parking
Garage Spaces 3.0
Pool Community, None
Amenities Available Clubhouse, Fitness Center, Golf Course, Spa/Hot Tub, Tennis Court(s)
View Protected Preserve
Roof Type Shingle
Porch Porch, Screened
Total Parking Spaces 3
Private Pool No
Building
Lot Description Sprinklers In Front, Sprinklers In Rear
Sewer Public Sewer
Water Public
Architectural Style Traditional
Structure Type Frame,Stucco
New Construction No
Schools
Elementary Schools Yulee
Middle Schools Yulee
High Schools Yulee
Others
HOA Name Leland Management
Tax ID 262N28006A03080000
Security Features Security System Owned,Smoke Detector(s)
Acceptable Financing Cash, Conventional, VA Loan
Listing Terms Cash, Conventional, VA Loan
Read Less Info
Want to know what your home might be worth? Contact us for a FREE valuation!

Our team is ready to help you sell your home for the highest possible price ASAP
Bought with CENTURY 21 MILLER ELITE LLC
"Molly's job is to find and attract mastery-based agents to the office, protect the culture, and make sure everyone is happy! "
