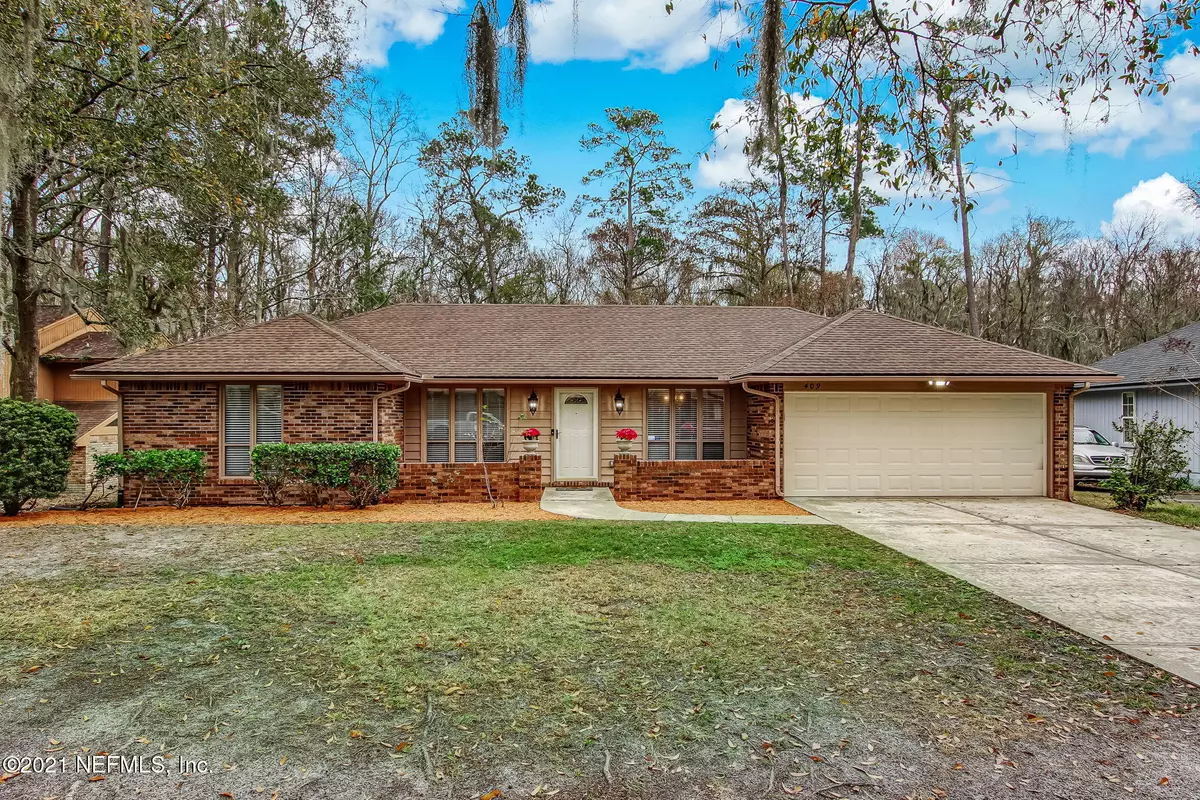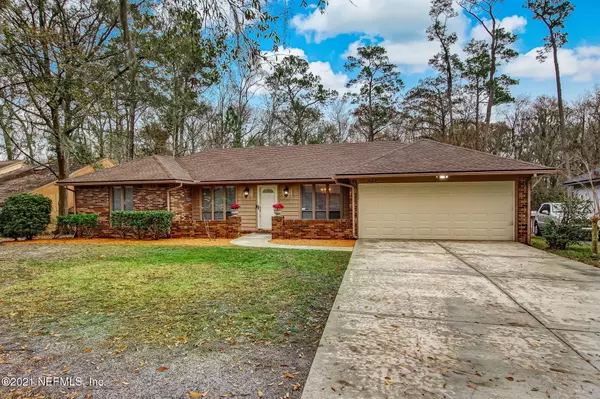$265,000
$284,750
6.9%For more information regarding the value of a property, please contact us for a free consultation.
3 Beds
2 Baths
1,865 SqFt
SOLD DATE : 03/23/2021
Key Details
Sold Price $265,000
Property Type Single Family Home
Sub Type Single Family Residence
Listing Status Sold
Purchase Type For Sale
Square Footage 1,865 sqft
Price per Sqft $142
Subdivision Holiday Hill Manor
MLS Listing ID 1092090
Sold Date 03/23/21
Style Traditional
Bedrooms 3
Full Baths 2
HOA Fees $8/ann
HOA Y/N Yes
Originating Board realMLS (Northeast Florida Multiple Listing Service)
Year Built 1979
Property Description
Home is where the heart is, & welcome to your new HOME.
Mostly brick house backing up to preserve features newer roof in 2017, HVAC in 2018 w/NEXIA smart thermostat, full glass front storm door, Chamberlain garage door w/MYQ smart phone connectivity, water heater 2019 w/circulation pump. Kitchen features full stainless appliance package w/double ovens, microwave, dishwasher and French door fridge. Venetian plaster walls in the dining room, beautiful updated master bathrm with spacious shower, double vanities and free standing garden tub. Whole house chlorine filter, formal living and dining rms, wood burning fireplace in family rm opening to new spacious wooden deck overlooking large backyard and wooded preserve beyond. Breakfast rm w/bay window.
Laundry rm thru garage is heated and coo coo
Location
State FL
County Duval
Community Holiday Hill Manor
Area 022-Grove Park/Sans Souci
Direction From Atlantic Blvd south on Arlington Rd. to Craven Rd turn left into Holiday Hill Manor then left on Holiday Hill Cir.
Interior
Interior Features Breakfast Bar, Breakfast Nook, Entrance Foyer, Primary Bathroom -Tub with Separate Shower, Skylight(s), Split Bedrooms, Vaulted Ceiling(s), Walk-In Closet(s)
Heating Central, Electric
Cooling Central Air, Electric
Flooring Carpet, Tile
Fireplaces Number 1
Fireplaces Type Wood Burning
Fireplace Yes
Laundry Electric Dryer Hookup, Washer Hookup
Exterior
Garage Spaces 2.0
Fence Back Yard
Pool None
Waterfront No
View Protected Preserve
Roof Type Shingle
Porch Deck
Total Parking Spaces 2
Private Pool No
Building
Sewer Public Sewer
Water Public
Architectural Style Traditional
New Construction No
Others
Tax ID 1402281244
Acceptable Financing Cash, Conventional, FHA, VA Loan
Listing Terms Cash, Conventional, FHA, VA Loan
Read Less Info
Want to know what your home might be worth? Contact us for a FREE valuation!

Our team is ready to help you sell your home for the highest possible price ASAP
Bought with VETERANS UNITED REALTY

"Molly's job is to find and attract mastery-based agents to the office, protect the culture, and make sure everyone is happy! "





