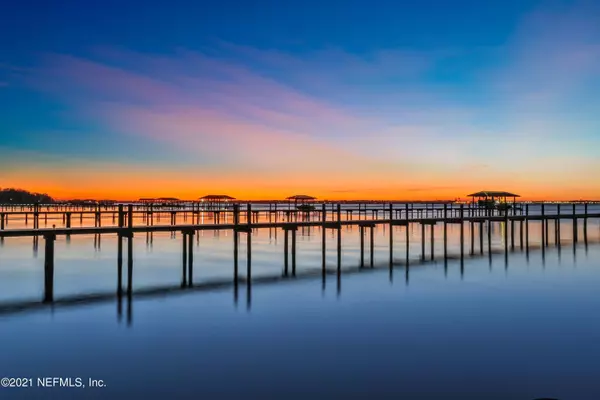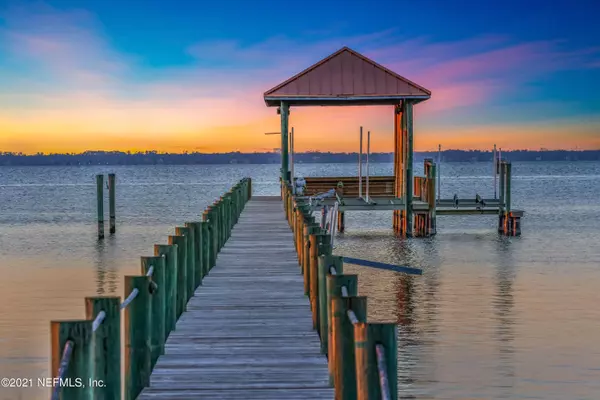$3,597,000
$3,850,000
6.6%For more information regarding the value of a property, please contact us for a free consultation.
6 Beds
5 Baths
7,127 SqFt
SOLD DATE : 08/13/2021
Key Details
Sold Price $3,597,000
Property Type Single Family Home
Sub Type Single Family Residence
Listing Status Sold
Purchase Type For Sale
Square Footage 7,127 sqft
Price per Sqft $504
Subdivision Beauclerc
MLS Listing ID 1093449
Sold Date 08/13/21
Style Traditional
Bedrooms 6
Full Baths 5
HOA Y/N No
Originating Board realMLS (Northeast Florida Multiple Listing Service)
Year Built 1993
Lot Dimensions 110' x 522'
Property Description
Majestic Gated Riverfront Estate! Don't miss the Luxury Lifestyle video tour! As you enter the gates of your professionally landscaped grounds you are greeted by towering oaks and a long meandering driveway that leads to a Spectacular Stone Clad English Manor. This exquisite home has been completely renovated with NO expense spared! New Roof in 2020, New Dock with new electric wiring and LED lights in 2020. The backyard completely remodeled with the addition of a state of the art/Resort Style Infinity Edge POOL and spa with LED lighting system. You can gaze over the river and watch the nightly sunsets from your infinity edge and feel like you are on vacation every day! Also added, a Cabana Retreat finished with a chef's quality summer kitchen! The Main House boasts over 7,000 square feet with 5 bedrooms and 4 full baths as well as an executive office, expansive media room with 72" TV and wet bar, billiard room and 2 car garage! Plus a separate 634 SF 1BR/1BA Guest House with an additional 2 car garage. As you enter the wooden hand carved and glass front doors you are instantly mesmerized by the dramatic, expansive river views as well as the elegant front staircase with wrought iron railing! If you are looking for WOW factor, look no more! Classic hardwood floors throughout your open formal areas as well as a new custom stone fireplace. This is a perfect space for entertaining! On the main floor you will conveniently find the Master Suite along with the addition of a new guest suite and full bath. The Kitchen Opens to the family room and breakfast area and features custom kitchen cabinets hand painted by a local artist for Habersham Finish as well as new travertine flooring and granite countertops. River views galore from every room! The family room also features new travertine flooring along with vaulted and beamed ceilings and an impressive stack stone fireplace. Main home features 3 fireplaces in total! Convenient back staircase to Media and billiard rooms. Smart Home with the Savant System. There are too many Upgrades to mention. Please reference the Documents Tab for all detailed upgrades/additions! This Magical property is one of a kind! Most discriminating Buyers Welcomed!
Location
State FL
County Duval
Community Beauclerc
Area 013-Beauclerc/Mandarin North
Direction I-295 S to Exit 5 for FL-13 N/San Jose Blvd; left onto FL-13 N/San Jose Blvd; left onto Beauclerc Rd; right onto Beauclerc Cir W
Rooms
Other Rooms Boat House, Greenhouse, Guest House, Outdoor Kitchen, Shed(s)
Interior
Interior Features Breakfast Bar, Built-in Features, Eat-in Kitchen, Entrance Foyer, In-Law Floorplan, Kitchen Island, Primary Bathroom -Tub with Separate Shower, Primary Downstairs, Split Bedrooms, Vaulted Ceiling(s), Walk-In Closet(s), Wet Bar
Heating Central, Heat Pump, Zoned, Other
Cooling Central Air, Zoned
Flooring Carpet, Tile, Wood
Fireplaces Number 2
Fireplaces Type Electric, Gas
Fireplace Yes
Laundry Electric Dryer Hookup, Washer Hookup
Exterior
Exterior Feature Boat Lift, Dock, Storm Shutters
Parking Features Attached, Detached, Garage, Garage Door Opener
Garage Spaces 4.0
Fence Full
Pool In Ground, Heated, Pool Sweep
Utilities Available Cable Available, Cable Connected, Propane, Other
Amenities Available Trash
Waterfront Description Navigable Water,Ocean Front,River Front
View River
Roof Type Shingle
Porch Covered, Deck, Patio, Porch, Screened
Total Parking Spaces 4
Private Pool No
Building
Lot Description Sprinklers In Front, Sprinklers In Rear, Other
Sewer Septic Tank
Water Well
Architectural Style Traditional
New Construction No
Schools
Elementary Schools Beauclerc
Middle Schools Alfred Dupont
High Schools Samuel W. Wolfson
Others
Tax ID 1492730000
Security Features Security Gate,Security System Owned,Smoke Detector(s)
Acceptable Financing Cash, Conventional
Listing Terms Cash, Conventional
Read Less Info
Want to know what your home might be worth? Contact us for a FREE valuation!

Our team is ready to help you sell your home for the highest possible price ASAP
Bought with WATSON REALTY CORP
"Molly's job is to find and attract mastery-based agents to the office, protect the culture, and make sure everyone is happy! "





