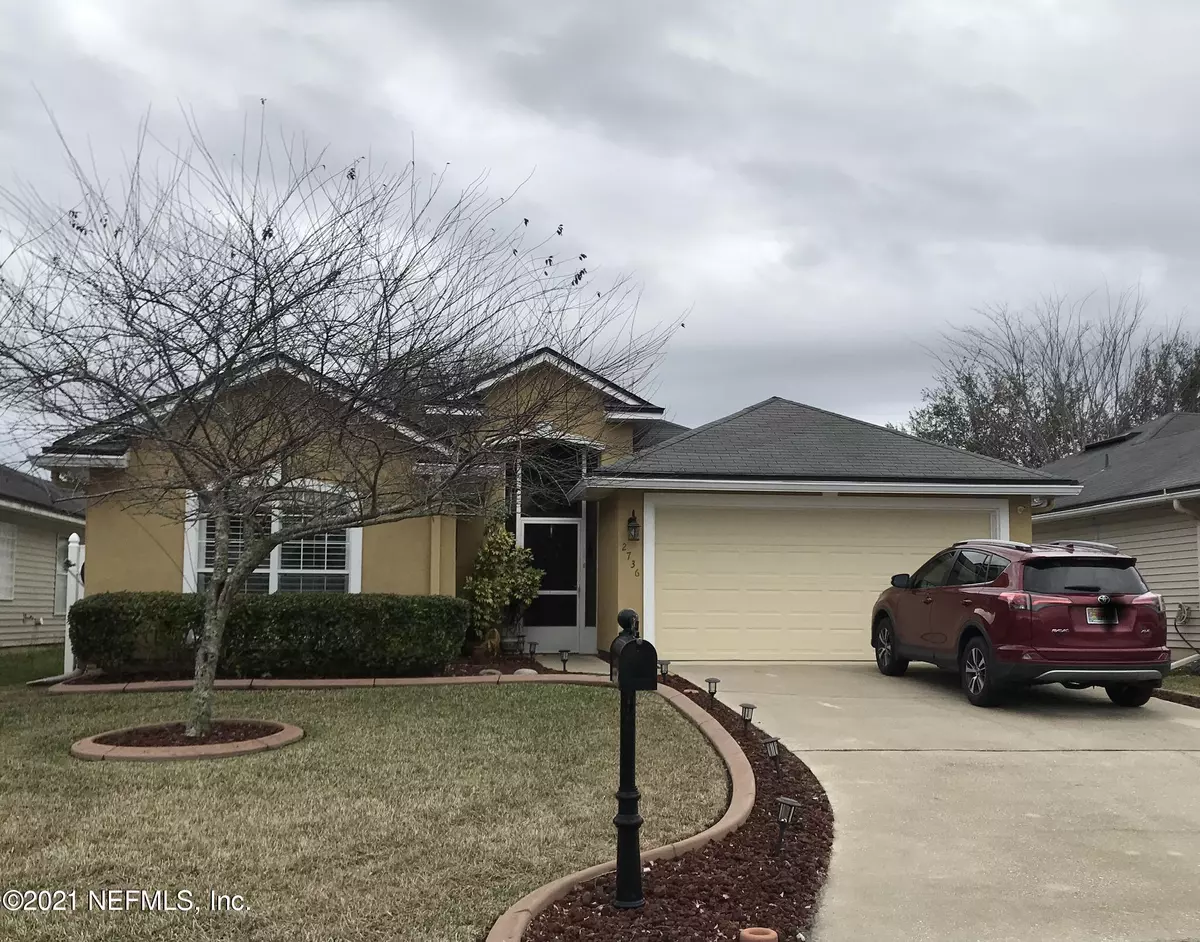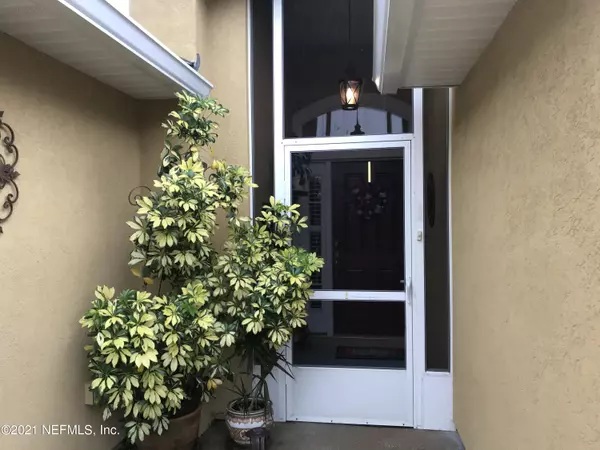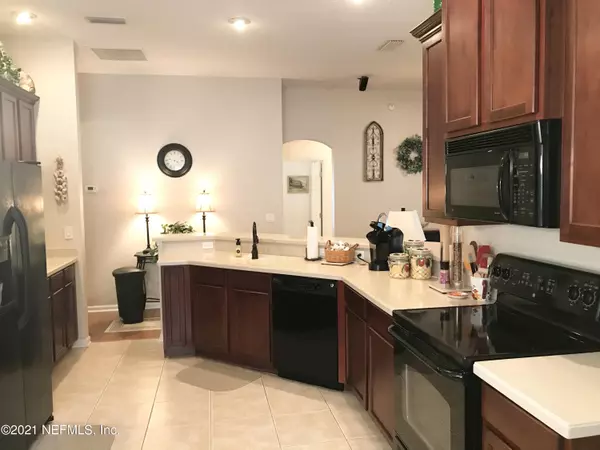$243,000
$239,990
1.3%For more information regarding the value of a property, please contact us for a free consultation.
4 Beds
2 Baths
1,638 SqFt
SOLD DATE : 04/09/2021
Key Details
Sold Price $243,000
Property Type Single Family Home
Sub Type Single Family Residence
Listing Status Sold
Purchase Type For Sale
Square Footage 1,638 sqft
Price per Sqft $148
Subdivision Silver Creek
MLS Listing ID 1093754
Sold Date 04/09/21
Bedrooms 4
Full Baths 2
HOA Fees $41/qua
HOA Y/N Yes
Originating Board realMLS (Northeast Florida Multiple Listing Service)
Year Built 2006
Property Description
EVERYTHING you need and more! This well maintained 4 bedroom, 3 bath home offers 'wood look' laminate and tile throughout this 1,638 sq ft (feels more spacious!) home. Features include upgraded kitchen with 42' cabinets, tile floor, Corian counters, Corian deep sinks, eating area, and large pantry, Family room, separate dining room, large screened lanai overlooking manicured & fenced back yard. Owner's bedroom has on-suite bathroom w/ plantation shutters, walk-in closet, tub and separate shower. Floorplan under 'Documents' tab.
2 year old A/C.
Community POOL -$125 a quarter (no CDD fees).
American Home Shield warranty included.
Location
State FL
County Clay
Community Silver Creek
Area 163-Lake Asbury Area
Direction Hwy 17, West on CR 220, Left on Henley , Left on Sandridge, Right into Silver Creek, 3rd Right, then left on Creekfront. Home on the Left
Interior
Interior Features Breakfast Bar, Eat-in Kitchen, Entrance Foyer, Pantry, Primary Bathroom -Tub with Separate Shower, Primary Downstairs, Split Bedrooms, Vaulted Ceiling(s), Walk-In Closet(s)
Heating Central, Electric, Other
Cooling Central Air, Electric
Flooring Laminate, Tile
Furnishings Unfurnished
Laundry Electric Dryer Hookup, Washer Hookup
Exterior
Garage Attached, Garage
Garage Spaces 2.0
Fence Back Yard, Vinyl
Pool Community
Amenities Available Playground, Trash
Waterfront No
Roof Type Shingle
Porch Patio, Porch, Screened
Parking Type Attached, Garage
Total Parking Spaces 2
Private Pool No
Building
Sewer Public Sewer
Water Public
Structure Type Fiber Cement,Frame,Stucco
New Construction No
Others
HOA Name CAM Team
Tax ID 22052501010900849
Security Features Smoke Detector(s)
Acceptable Financing Cash, Conventional, FHA, USDA Loan, VA Loan
Listing Terms Cash, Conventional, FHA, USDA Loan, VA Loan
Read Less Info
Want to know what your home might be worth? Contact us for a FREE valuation!

Our team is ready to help you sell your home for the highest possible price ASAP
Bought with HERRON REAL ESTATE LLC

"Molly's job is to find and attract mastery-based agents to the office, protect the culture, and make sure everyone is happy! "





