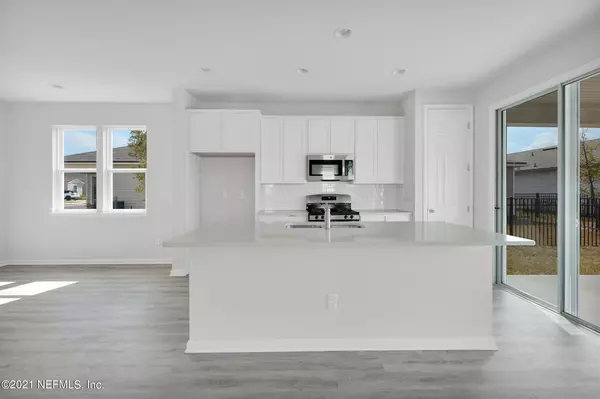$363,478
$363,478
For more information regarding the value of a property, please contact us for a free consultation.
3 Beds
3 Baths
2,350 SqFt
SOLD DATE : 04/30/2021
Key Details
Sold Price $363,478
Property Type Single Family Home
Sub Type Single Family Residence
Listing Status Sold
Purchase Type For Sale
Square Footage 2,350 sqft
Price per Sqft $154
Subdivision Greyhawk
MLS Listing ID 1077200
Sold Date 04/30/21
Bedrooms 3
Full Baths 2
Half Baths 1
Construction Status Under Construction
HOA Fees $8/ann
HOA Y/N Yes
Originating Board realMLS (Northeast Florida Multiple Listing Service)
Year Built 2021
Lot Dimensions 53x120
Property Description
NOW COMPLETED! We are open for in-person & virtual home tours! The Pearl plan offers 2 stories of thoughtful living space. A spacious kitchen provides a panoramic view of the main floor—overlooking an elegant dining room & a large great room. You'll also enjoy a convenient powder room & private study located by the entryway. Upstairs, an open loft features access to a laundry room & 3 bedrooms, including a lavish owner's suite with a roomy walk-in closet & attached bath. Estimated completion by this February! GreyHawk is located in the convenient Oakleaf Plantation area. Community amenities include a fitness studio, a dog park, a basketball & tennis courts, a pool, a playground & walking paths. Residents will also appreciate easy access to shopping & dining. Plus close proximity to Branan Field Wildlife & Jennings State Park & major highways.
Location
State FL
County Clay
Community Greyhawk
Area 139-Oakleaf/Orange Park/Nw Clay County
Direction From Branan Field Rd/Branan Field Chaffee Rd/Cecil Commerce Center Pkwy. Take the exit toward Oakleaf Plantation Pkwy. Continue onto Oakleaf Plantation Pkwy. Left onto GreyHawk.
Interior
Interior Features Entrance Foyer, Kitchen Island, Primary Bathroom - Shower No Tub, Walk-In Closet(s)
Heating Central
Cooling Central Air
Flooring Vinyl
Fireplaces Type Other
Fireplace Yes
Exterior
Garage Attached, Garage
Garage Spaces 2.0
Pool Community
Utilities Available Natural Gas Available
Amenities Available Basketball Court, Children's Pool, Clubhouse, Fitness Center, Playground, Tennis Court(s)
Waterfront No
Waterfront Description Pond
View Water
Roof Type Shingle
Porch Covered, Patio
Parking Type Attached, Garage
Total Parking Spaces 2
Private Pool No
Building
Lot Description Sprinklers In Front, Sprinklers In Rear
Sewer Public Sewer
Water Public
Structure Type Composition Siding,Frame
New Construction Yes
Construction Status Under Construction
Schools
Elementary Schools Discovery Oaks
Middle Schools Oakleaf Jr High
High Schools Oakleaf High School
Others
Tax ID 18042500795305213
Security Features Smoke Detector(s)
Acceptable Financing Cash, Conventional, FHA, VA Loan
Listing Terms Cash, Conventional, FHA, VA Loan
Read Less Info
Want to know what your home might be worth? Contact us for a FREE valuation!

Our team is ready to help you sell your home for the highest possible price ASAP
Bought with UNITED REAL ESTATE GALLERY

"Molly's job is to find and attract mastery-based agents to the office, protect the culture, and make sure everyone is happy! "





