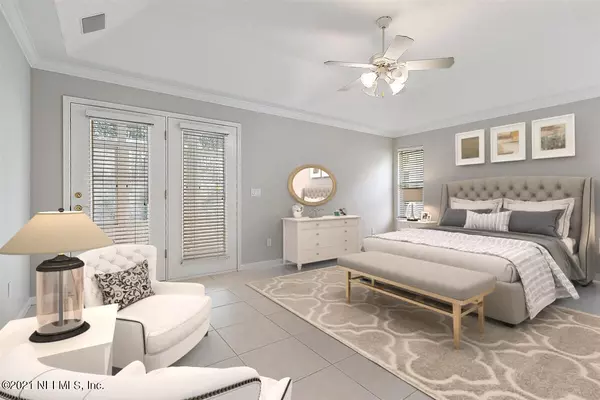$385,000
$385,000
For more information regarding the value of a property, please contact us for a free consultation.
4 Beds
3 Baths
2,214 SqFt
SOLD DATE : 04/22/2021
Key Details
Sold Price $385,000
Property Type Single Family Home
Sub Type Single Family Residence
Listing Status Sold
Purchase Type For Sale
Square Footage 2,214 sqft
Price per Sqft $173
Subdivision Hampton Glen
MLS Listing ID 1098080
Sold Date 04/22/21
Style Traditional
Bedrooms 4
Full Baths 2
Half Baths 1
HOA Fees $105/ann
HOA Y/N Yes
Originating Board realMLS (Northeast Florida Multiple Listing Service)
Year Built 1993
Property Description
Fabulous home located off Baymeadows. Freshly painted. Formal dining room, separate living room and large family room provide you with tons of space. Vaulted ceilings and cozy fireplace are exactly what you need. Split floor plan fully tiled with extra 4th bedroom/flex room and built in speakers. Use this for your home business, school or game room. Two bedrooms have new carpet. Open kitchen with tons of cabinets and high ceilings. Almost 250 sq ft of extra Florida room to gaze at nature in your backyard. Community includes a soccer field, clubhouse, tennis courts and pool.
Location
State FL
County Duval
Community Hampton Glen
Area 024-Baymeadows/Deerwood
Direction From FL-202 E/J Turner butler Blvd, exit to FL-115 S/Southside Blvd. L on Baymeadows, R on Hampton Ridge Blvd. R onto Heather Glen Dr. Destination on L.
Interior
Interior Features Breakfast Bar, Primary Bathroom -Tub with Separate Shower, Split Bedrooms, Walk-In Closet(s)
Heating Central
Cooling Central Air
Flooring Carpet, Tile
Fireplaces Number 1
Fireplace Yes
Exterior
Parking Features Additional Parking, Attached, Garage
Garage Spaces 2.0
Fence Back Yard
Pool Community, None
Amenities Available Clubhouse, Tennis Court(s)
Roof Type Shingle
Total Parking Spaces 2
Private Pool No
Building
Sewer Public Sewer
Water Public
Architectural Style Traditional
Structure Type Frame,Stucco
New Construction No
Schools
Elementary Schools Twin Lakes Academy
Middle Schools Twin Lakes Academy
High Schools Atlantic Coast
Others
Tax ID 1677591640
Security Features Smoke Detector(s)
Acceptable Financing Cash, Conventional, FHA, VA Loan
Listing Terms Cash, Conventional, FHA, VA Loan
Read Less Info
Want to know what your home might be worth? Contact us for a FREE valuation!

Our team is ready to help you sell your home for the highest possible price ASAP
Bought with WATSON REALTY CORP
"Molly's job is to find and attract mastery-based agents to the office, protect the culture, and make sure everyone is happy! "





