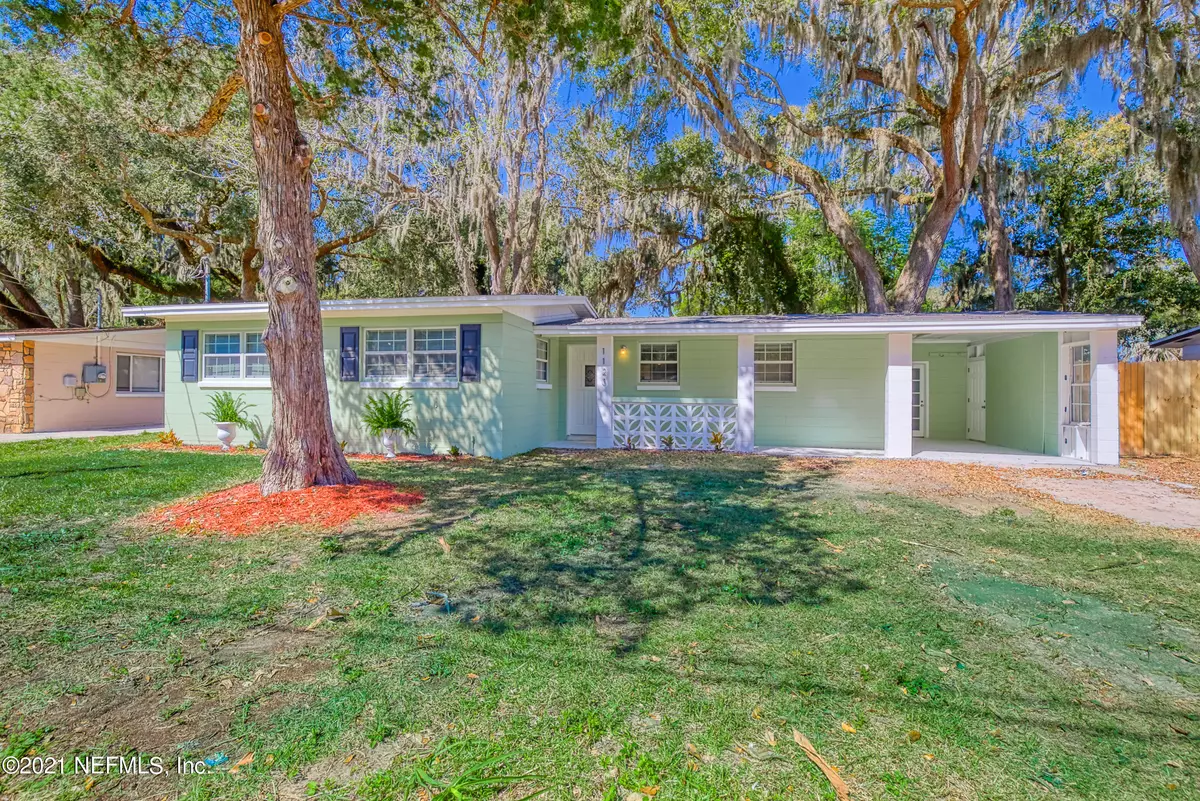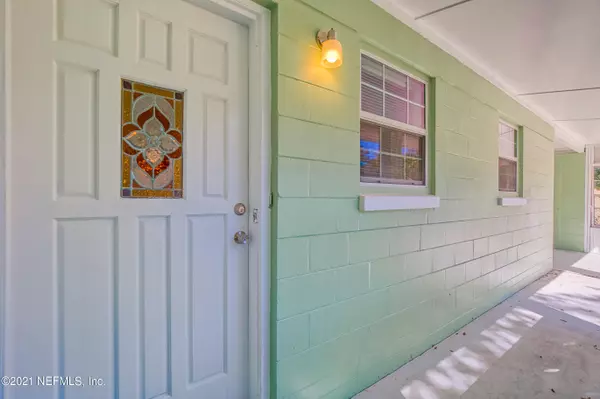$335,000
$349,000
4.0%For more information regarding the value of a property, please contact us for a free consultation.
3 Beds
2 Baths
1,190 SqFt
SOLD DATE : 04/16/2021
Key Details
Sold Price $335,000
Property Type Single Family Home
Sub Type Single Family Residence
Listing Status Sold
Purchase Type For Sale
Square Footage 1,190 sqft
Price per Sqft $281
Subdivision Oak Harbor
MLS Listing ID 1098866
Sold Date 04/16/21
Style Ranch
Bedrooms 3
Full Baths 2
HOA Y/N No
Originating Board realMLS (Northeast Florida Multiple Listing Service)
Year Built 1961
Property Description
Total beauty and class in this completely renovated block home just minutes from the beach, shops and restaurants! Property features upgrades galore including new roof 2021, windows, water heater and HVAC- 2016, gourmet kitchen with granite countertops and stainless steel appliances, new plank flooring throughout, remodeled bathrooms, new fixtures, fresh paint and more! Sit in the family room and enjoy the wood burning fireplace or relax on the large screened in sunroom. Enjoy the fenced in oversized backyard large enough to hold a pool, boat or RV. Community boat ramp within walking distance!! Schedule your showing today!
Location
State FL
County Duval
Community Oak Harbor
Area 241-North Beach
Direction North on Mayport Road, take a left onto A1A towards Wonderwood, left into Oak Harbor (right before convenience store). Second right is Sebago. Home on right.
Interior
Interior Features Primary Bathroom - Tub with Shower
Heating Central, Other
Cooling Central Air
Flooring Tile, Vinyl
Fireplaces Number 1
Fireplaces Type Wood Burning
Fireplace Yes
Laundry In Carport, In Garage
Exterior
Exterior Feature Boat Ramp - Private
Carport Spaces 1
Fence Back Yard, Wood
Pool None
Roof Type Other
Porch Front Porch, Patio, Porch, Screened
Private Pool No
Building
Lot Description Wooded
Sewer Public Sewer
Water Public
Architectural Style Ranch
Structure Type Block,Concrete
New Construction No
Schools
Elementary Schools Mayport
Middle Schools Mayport
High Schools Duncan Fletcher
Others
Tax ID 1685800000
Acceptable Financing Cash, Conventional, FHA, VA Loan
Listing Terms Cash, Conventional, FHA, VA Loan
Read Less Info
Want to know what your home might be worth? Contact us for a FREE valuation!

Our team is ready to help you sell your home for the highest possible price ASAP
"Molly's job is to find and attract mastery-based agents to the office, protect the culture, and make sure everyone is happy! "





