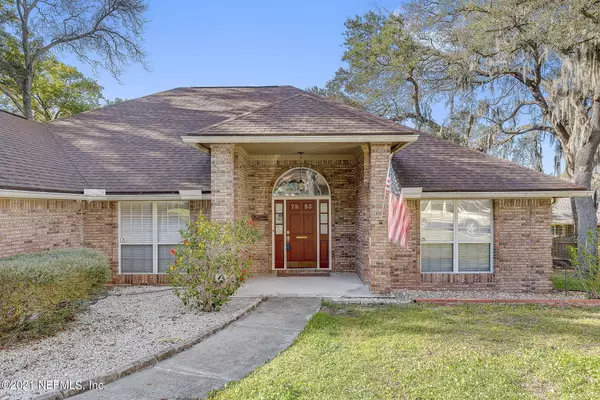$333,000
$324,900
2.5%For more information regarding the value of a property, please contact us for a free consultation.
4 Beds
2 Baths
2,245 SqFt
SOLD DATE : 04/16/2021
Key Details
Sold Price $333,000
Property Type Single Family Home
Sub Type Single Family Residence
Listing Status Sold
Purchase Type For Sale
Square Footage 2,245 sqft
Price per Sqft $148
Subdivision Ashley Oaks
MLS Listing ID 1099502
Sold Date 04/16/21
Style Ranch
Bedrooms 4
Full Baths 2
HOA Fees $8/ann
HOA Y/N Yes
Originating Board realMLS (Northeast Florida Multiple Listing Service)
Year Built 1990
Lot Dimensions 105' x 118' (.31 acres)
Property Description
Gorgeous brick home in desirable Ashley Oaks! Large lot w/great cul-de-sac location. Soaring ceilings & nice split BD floorplan w/4BD, 2BA, LR, DR & Fam. Rm w/wood burning FP. Marble flooring in foyer & Owner's BA w/newer porcelain tile throughout rest of home. Beautiful remodeled kitchen (2018) w/new cabinets & quartz countertops features SS appliances, breakfast bar & eat-in area. Spacious Owner's suite has two walk-in closets, double vanities, garden tub & separate shower. Laundry Rm w/good storage space; New Washer & Dryer included. Relax on the huge wood deck perfect for entertaining that overlooks the large backyard with lovely peaceful trees & storage shed. Newer roof (2016) & newer AC (2016); 2-Car Garage plus triple driveway; Irrigation system. Rare opportunity & awesome value!
Location
State FL
County Duval
Community Ashley Oaks
Area 041-Arlington
Direction From I295 exit on Merrill Rd. heading west, north (R) on Hartsfield Rd., left on Ft. Caroline, right into Ashley Oaks on Fallon Oaks Dr., left on Charlotte Oaks Ln., home on right on cul-de-sac.
Rooms
Other Rooms Shed(s)
Interior
Interior Features Breakfast Bar, Eat-in Kitchen, Entrance Foyer, Primary Bathroom -Tub with Separate Shower, Primary Downstairs, Split Bedrooms, Vaulted Ceiling(s), Walk-In Closet(s)
Heating Central, Heat Pump
Cooling Central Air
Flooring Marble, Tile
Fireplaces Number 1
Fireplaces Type Wood Burning
Fireplace Yes
Laundry Electric Dryer Hookup, Washer Hookup
Exterior
Parking Features Attached, Garage
Garage Spaces 2.0
Fence Wood
Pool None
Roof Type Shingle
Porch Deck
Total Parking Spaces 2
Private Pool No
Building
Lot Description Cul-De-Sac, Sprinklers In Front, Sprinklers In Rear
Sewer Septic Tank
Water Public
Architectural Style Ranch
New Construction No
Schools
Elementary Schools Merrill Road
Middle Schools Landmark
High Schools Terry Parker
Others
Tax ID 1090444296
Security Features Security System Owned,Smoke Detector(s)
Acceptable Financing Cash, Conventional, FHA, VA Loan
Listing Terms Cash, Conventional, FHA, VA Loan
Read Less Info
Want to know what your home might be worth? Contact us for a FREE valuation!

Our team is ready to help you sell your home for the highest possible price ASAP
Bought with NON MLS
"Molly's job is to find and attract mastery-based agents to the office, protect the culture, and make sure everyone is happy! "





