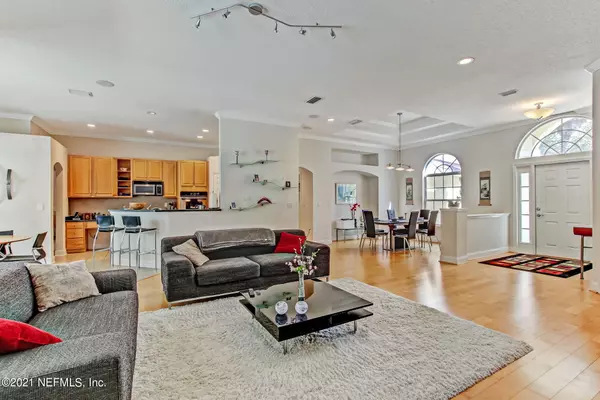$529,000
$519,000
1.9%For more information regarding the value of a property, please contact us for a free consultation.
4 Beds
3 Baths
2,371 SqFt
SOLD DATE : 05/25/2021
Key Details
Sold Price $529,000
Property Type Single Family Home
Sub Type Single Family Residence
Listing Status Sold
Purchase Type For Sale
Square Footage 2,371 sqft
Price per Sqft $223
Subdivision North Hampton
MLS Listing ID 1100177
Sold Date 05/25/21
Style Contemporary
Bedrooms 4
Full Baths 3
HOA Fees $176/ann
HOA Y/N Yes
Originating Board realMLS (Northeast Florida Multiple Listing Service)
Year Built 2003
Property Description
PRIVATE POOL HOME on a preserve lot located on a quiet cul de sac in the sought after North Hampton community. This 4BR/3BA/3 car garage home with study has a modern feel and split floor plan design with open kitchen/living concept. Separate living and dining room with breakfast nook, jack and jill bath for the guest bedrooms with a guest suite with entrance to the large screened pavered pool deck area. Central Vaccum system, surround sound, fresh air ventilation HVAC, anti allergens cleaner, smart thermostat and Lutron Caseta light/dimmer switches and internet irrigation control just to name a few things this home is equipped with. Make your appointment today.
Location
State FL
County Nassau
Community North Hampton
Area 472-Oneil/Nassaville/Holly Point
Direction From A1A(SR200) Head south on Amelia Concourse to a right into the NH Community. Proceed on North Hampton Club Way to a right at stop sign onto Shinnecock Hills Dr. to a right onto Sag Harbor Ct.
Interior
Interior Features Breakfast Nook, Primary Bathroom - Tub with Shower, Split Bedrooms, Walk-In Closet(s)
Heating Central
Cooling Central Air
Flooring Tile, Wood
Fireplaces Number 1
Fireplace Yes
Exterior
Garage Additional Parking, Attached, Garage
Garage Spaces 3.0
Pool Community, Private, In Ground, Heated, Salt Water, Screen Enclosure
Utilities Available Cable Available, Cable Connected
Amenities Available Basketball Court, Boat Dock, Clubhouse, Golf Course, RV/Boat Storage, Tennis Court(s)
Waterfront No
Roof Type Shingle
Porch Covered, Patio, Porch, Screened
Parking Type Additional Parking, Attached, Garage
Total Parking Spaces 3
Private Pool No
Building
Lot Description Cul-De-Sac, Sprinklers In Front, Sprinklers In Rear
Sewer Public Sewer
Water Public
Architectural Style Contemporary
Structure Type Frame,Stucco
New Construction No
Schools
Elementary Schools Yulee
Middle Schools Yulee
High Schools Yulee
Others
HOA Name Amelia Island Man.
Tax ID 122N27146001830000
Security Features Security System Owned,Smoke Detector(s)
Acceptable Financing Cash, Conventional, VA Loan
Listing Terms Cash, Conventional, VA Loan
Read Less Info
Want to know what your home might be worth? Contact us for a FREE valuation!

Our team is ready to help you sell your home for the highest possible price ASAP
Bought with WATSON REALTY CORP

"Molly's job is to find and attract mastery-based agents to the office, protect the culture, and make sure everyone is happy! "





