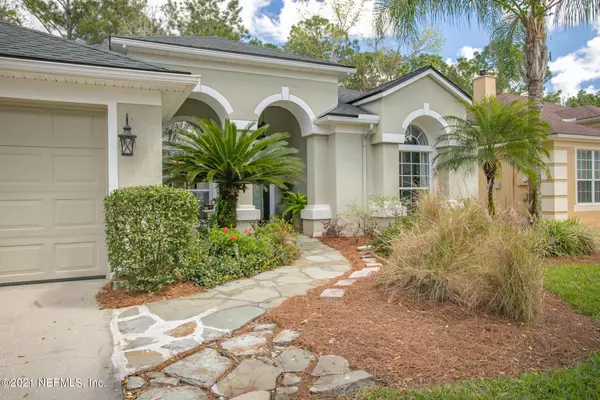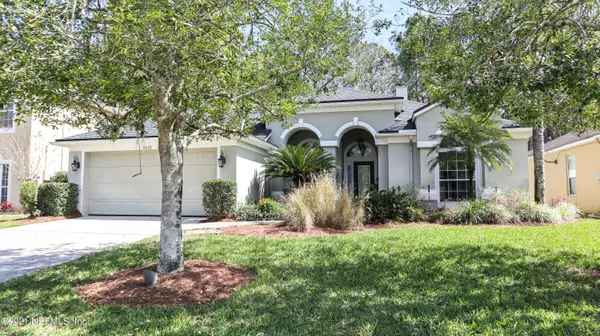$400,000
$425,000
5.9%For more information regarding the value of a property, please contact us for a free consultation.
4 Beds
2 Baths
2,136 SqFt
SOLD DATE : 05/14/2021
Key Details
Sold Price $400,000
Property Type Single Family Home
Sub Type Single Family Residence
Listing Status Sold
Purchase Type For Sale
Square Footage 2,136 sqft
Price per Sqft $187
Subdivision East Hampton
MLS Listing ID 1099359
Sold Date 05/14/21
Style Traditional
Bedrooms 4
Full Baths 2
HOA Fees $71/qua
HOA Y/N Yes
Originating Board realMLS (Northeast Florida Multiple Listing Service)
Year Built 1999
Lot Dimensions .18
Property Description
Wait no more for the home you have been seeking.. This home won't last long. Location is premier and central to all Jacksonville has to offer. Less than half hour to downtown, 15 minutes to beaches, 10 minutes to St Johns Town Center, Shopping & Restaurants galore within 5 minutes... Concrete block construction and the newer roof will make your insurance company very happy.. Positive synergy flows throughout the moment you open the front door as this wonderful family has enjoyed and maintained to the highest standards. Peace and tranquility found in the private backyard with nature preserve as your backdrop. Split bedroom plan with 4th bedroom now an office (perfect place to work from home).Hardwood floors, open spaces and fireplace. Community amenities include pool, playground, rec field field
Location
State FL
County Duval
Community East Hampton
Area 024-Baymeadows/Deerwood
Direction East on Baymeadows Rd from I-95. Right into East Hampton Entrance on Hampton Landing Dr. S, Left on Brighton Hill Circle N, Left on Nathans Cove Ct., Home on right midway down the street
Interior
Interior Features Breakfast Nook, Built-in Features, Entrance Foyer, Pantry, Primary Bathroom -Tub with Separate Shower, Split Bedrooms, Walk-In Closet(s)
Heating Central, Heat Pump
Cooling Central Air
Flooring Carpet, Tile, Wood
Fireplaces Number 1
Fireplaces Type Wood Burning
Fireplace Yes
Exterior
Parking Features Attached, Garage
Garage Spaces 2.0
Pool Community
Amenities Available Clubhouse, Management - Full Time, Playground
View Protected Preserve
Roof Type Shingle
Total Parking Spaces 2
Private Pool No
Building
Lot Description Cul-De-Sac, Sprinklers In Front, Sprinklers In Rear, Wooded
Sewer Public Sewer
Water Public
Architectural Style Traditional
Structure Type Concrete,Stucco
New Construction No
Schools
Elementary Schools Twin Lakes Academy
Middle Schools Twin Lakes Academy
High Schools Atlantic Coast
Others
HOA Name East Hampton
HOA Fee Include Insurance,Maintenance Grounds
Tax ID 1677597540
Security Features Smoke Detector(s)
Acceptable Financing Cash, Conventional, FHA, VA Loan
Listing Terms Cash, Conventional, FHA, VA Loan
Read Less Info
Want to know what your home might be worth? Contact us for a FREE valuation!

Our team is ready to help you sell your home for the highest possible price ASAP
Bought with FUTURE HOME REALTY INC
"Molly's job is to find and attract mastery-based agents to the office, protect the culture, and make sure everyone is happy! "





