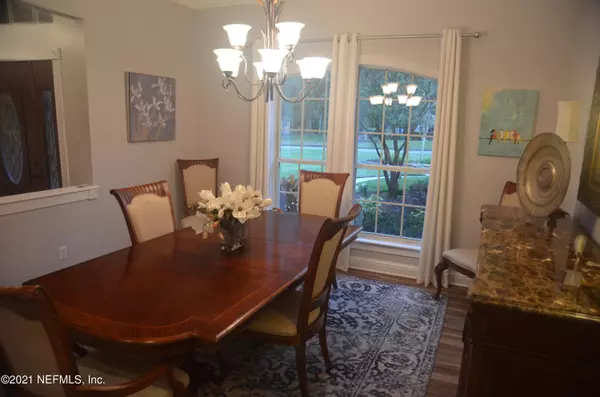$460,000
$468,000
1.7%For more information regarding the value of a property, please contact us for a free consultation.
4 Beds
3 Baths
2,669 SqFt
SOLD DATE : 05/14/2021
Key Details
Sold Price $460,000
Property Type Single Family Home
Sub Type Single Family Residence
Listing Status Sold
Purchase Type For Sale
Square Footage 2,669 sqft
Price per Sqft $172
Subdivision Cedar Run
MLS Listing ID 1100884
Sold Date 05/14/21
Style Stilt
Bedrooms 4
Full Baths 3
HOA Y/N No
Originating Board realMLS (Northeast Florida Multiple Listing Service)
Year Built 1997
Lot Dimensions 123 x 200
Property Description
This all brick one owner home on .53 acres has 4 bedrooms and 3 full baths, approximately 2700 sq. feet and 10 foot ceilings throughout. A traditional split floor plan with the Master and Jack/Jill bedrooms on opposite ends. The Master suite has 2 large walk-in closets and the bath features granite topped his and her vanities and a classic claw foot tub. The kitchen offers plenty of counter and cabinet space, with a roomy breakfast area. The floor plan features a formal living and dining room and an open concept family room with a gas fireplace. The large yard is lushly landscaped and has room for a pool. The 3 car garage adds almost 900 feet under roof and the oversized drive includes a spot for your boat or RV. A rated schools are walking/biking distance as well as shopping and dining.
Location
State FL
County Clay
Community Cedar Run
Area 123-Fleming Island-Se
Direction From US 17 and Highway 220, turn east on Bald Eagle Dr. Follow to end then turn right on Pine Ave. Follow 1 mile to North Ridge Drive on the left.
Rooms
Other Rooms Shed(s), Workshop
Interior
Interior Features Breakfast Bar, Built-in Features, Central Vacuum, Eat-in Kitchen, Entrance Foyer, Pantry, Primary Bathroom -Tub with Separate Shower, Smart Thermostat, Split Bedrooms, Walk-In Closet(s)
Heating Central
Cooling Central Air
Flooring Carpet, Tile
Fireplaces Number 1
Fireplaces Type Gas
Fireplace Yes
Exterior
Garage Attached, Garage, RV Access/Parking
Garage Spaces 3.0
Fence Back Yard
Pool None
Utilities Available Propane
Waterfront No
Roof Type Shingle
Porch Covered, Front Porch, Patio
Parking Type Attached, Garage, RV Access/Parking
Total Parking Spaces 3
Private Pool No
Building
Lot Description Cul-De-Sac, Irregular Lot, Sprinklers In Front, Sprinklers In Rear
Sewer Septic Tank
Water Well
Architectural Style Stilt
Structure Type Frame
New Construction No
Others
Tax ID 41052601518904100
Security Features Smoke Detector(s)
Read Less Info
Want to know what your home might be worth? Contact us for a FREE valuation!

Our team is ready to help you sell your home for the highest possible price ASAP
Bought with COLDWELL BANKER VANGUARD REALTY

"Molly's job is to find and attract mastery-based agents to the office, protect the culture, and make sure everyone is happy! "





