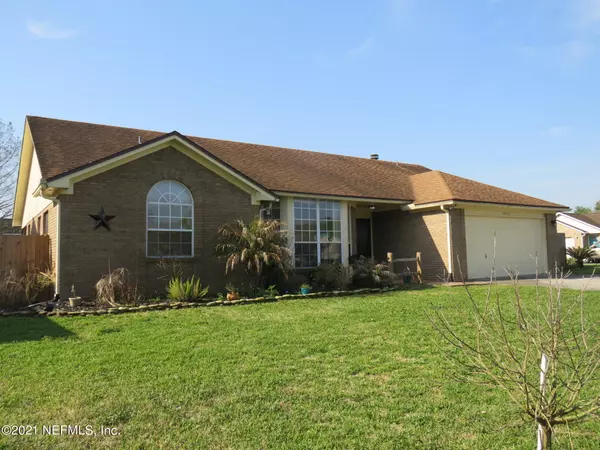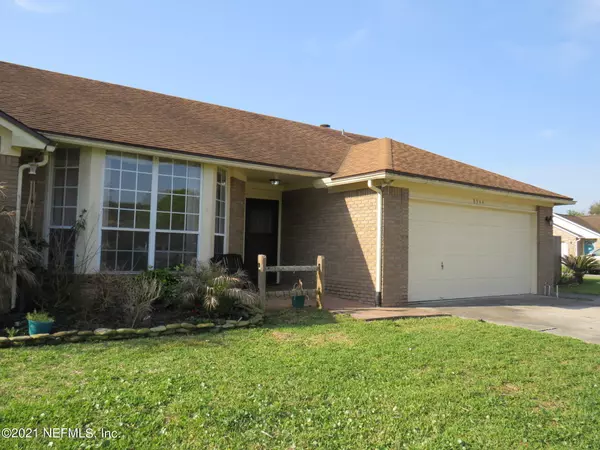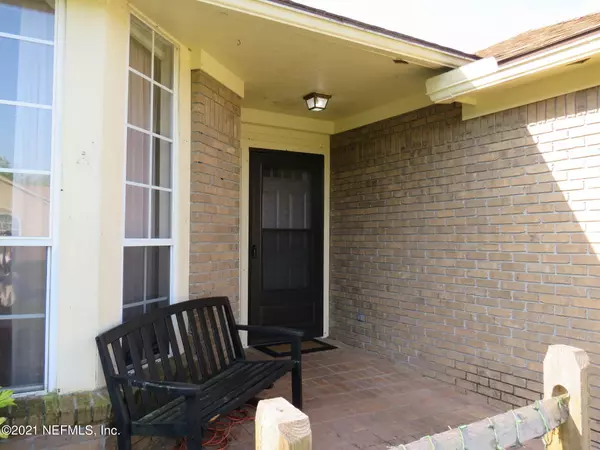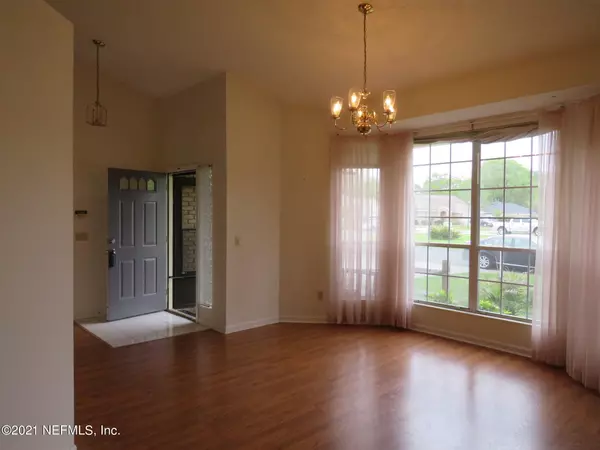$256,000
$249,900
2.4%For more information regarding the value of a property, please contact us for a free consultation.
3 Beds
2 Baths
1,911 SqFt
SOLD DATE : 05/07/2021
Key Details
Sold Price $256,000
Property Type Single Family Home
Sub Type Single Family Residence
Listing Status Sold
Purchase Type For Sale
Square Footage 1,911 sqft
Price per Sqft $133
Subdivision Meadow Glen
MLS Listing ID 1101371
Sold Date 05/07/21
Style Flat,Ranch
Bedrooms 3
Full Baths 2
HOA Fees $19/ann
HOA Y/N Yes
Originating Board realMLS (Northeast Florida Multiple Listing Service)
Year Built 1992
Lot Dimensions 60x120x85x95
Property Description
1 story brick, open floor plan, split bedrooms. Large kitchen opens to a family room w/fireplace using electric logs. There is also a formal living area in the front. Vaulted ceilings. Master bath has walk-in shower and tub, double vanities and 2 closets. The master suite opens to its own patio area. The Seller enlarged the original patio to enclosed space, using window units. They added a screened porch that now has a small above ground pool and hot tub. Outside is a wood deck area and large back yard with a garden area. Lots of space to move around. This Seller was a gardener! Laundry room appliances convey, laundry sink. 2nd full bath is fairly large also. 2 car garage. The back room enclosed of the kitchen was a ''smokers'' room and has tobacco smells.
Location
State FL
County Duval
Community Meadow Glen
Area 062-Crystal Springs/Country Creek Area
Direction From I10, exit Hammond, S on Hammond, right on Rockpond Meadow (Meadow Glen). Follow to 3rd left on Hope Valley, Snow Hill on left/ corner lot. 2 neighborhoods away to Crystal Springs/Trinity school.
Interior
Interior Features Breakfast Bar, Pantry, Primary Bathroom -Tub with Separate Shower, Primary Downstairs, Split Bedrooms, Vaulted Ceiling(s), Walk-In Closet(s)
Heating Central, Heat Pump
Cooling Central Air, Electric
Flooring Carpet, Laminate
Fireplaces Number 1
Fireplaces Type Electric
Fireplace Yes
Laundry Electric Dryer Hookup, Washer Hookup
Exterior
Parking Features Additional Parking, Attached, Garage, Garage Door Opener
Garage Spaces 2.0
Fence Back Yard, Wood
Pool Above Ground, Screen Enclosure
Roof Type Shingle
Porch Deck, Patio, Porch, Screened
Total Parking Spaces 2
Private Pool No
Building
Lot Description Corner Lot
Sewer Public Sewer
Water Public
Architectural Style Flat, Ranch
New Construction No
Others
HOA Name Sentry Mgmt
Tax ID 0088062770
Acceptable Financing Cash, Conventional
Listing Terms Cash, Conventional
Read Less Info
Want to know what your home might be worth? Contact us for a FREE valuation!

Our team is ready to help you sell your home for the highest possible price ASAP
Bought with WATSON REALTY CORP
"Molly's job is to find and attract mastery-based agents to the office, protect the culture, and make sure everyone is happy! "





