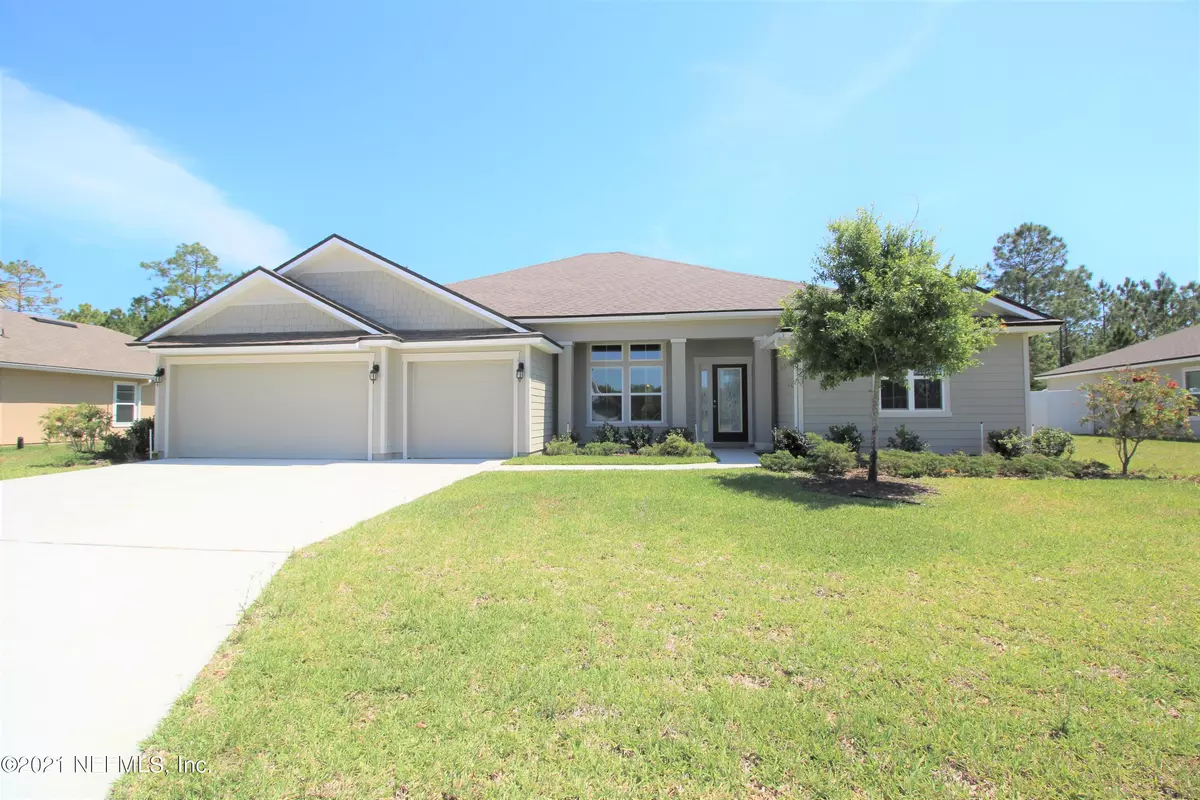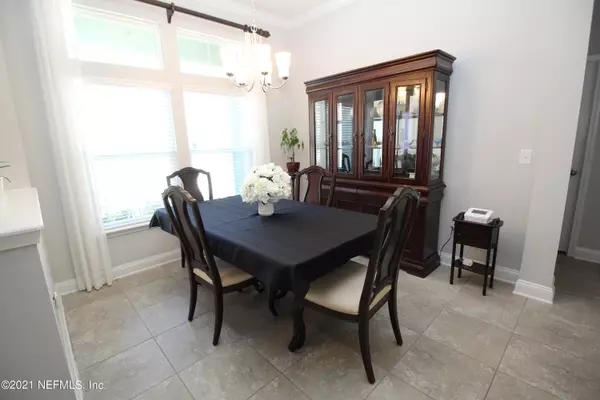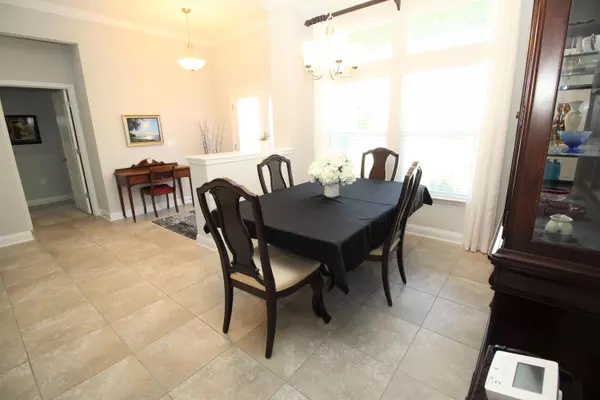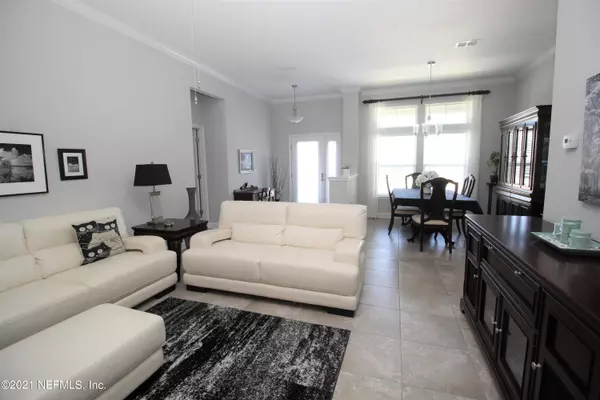$501,501
$470,000
6.7%For more information regarding the value of a property, please contact us for a free consultation.
4 Beds
3 Baths
2,645 SqFt
SOLD DATE : 07/30/2021
Key Details
Sold Price $501,501
Property Type Single Family Home
Sub Type Single Family Residence
Listing Status Sold
Purchase Type For Sale
Square Footage 2,645 sqft
Price per Sqft $189
Subdivision Sebastian Cove
MLS Listing ID 1104707
Sold Date 07/30/21
Bedrooms 4
Full Baths 3
HOA Fees $55/qua
HOA Y/N Yes
Originating Board realMLS (Northeast Florida Multiple Listing Service)
Year Built 2017
Lot Dimensions 74X150X157X75
Property Description
Pool Paradise in Sebastian Cove! Stunning, 4 bedroom, 3 bath, preserve view home with a 3 car garage and an abundant 2,600 sq. ft. of gracious living. The screened lanai and pool area are nothing short of spectacular! No need to go on vacation when right outside your door you can take a swim, relax in the heated spa and then enjoy dinner and drinks on the lanai. Upon entering the home, you'll be impressed with high ceilings, beautiful large format tile and crown molding throughout the main area. The formal living and dining rooms offer an intimate place to entertain special guests and easily transitions to the spacious kitchen and gathering room for larger gatherings. The kitchen will delight any cook with its upgraded cabinetry with crown molding, granite counters, stylish pendant lighting, stainless appliances with double oven and beautiful glass backsplash, all overlooking the expansive gathering room which flows out to the lanai and pool offering wonderful views and opportunity for effortless indoor/outdoor entertaining. The dreamy owner's suite boasts a double tray ceiling and separate sitting room along with dual closets and en-suite bath with a luxurious soaking tub, fully tiled shower and twin vanities, one with dressing table. The three additional bedrooms have room for relaxing, sleep and storage, with one even having an en-suite bath, ideal for visiting guests. The 3 car garage and expanded drive allows plenty of parking for the auto enthusiast and room inside the garage for storage or a workshop area. The desirable Sebastian Cove community is close to amazing St. Augustine attractions, shopping, dining and of course the award winning beaches. This community also offers residents a pool, exercise room and children's playground. With the amazing pool, fantastic features and great location, this home truly checks all the boxes. Come see it today!
Location
State FL
County St. Johns
Community Sebastian Cove
Area 336-Ravenswood/West Augustine
Direction From I-95 take exit 318 for SR16E, travel 1.6 miles, turn left at Stratton Blvd. Continue ahead 1.2 miles passing first 2 entrances to the community.Turn right at the 2nd Old Hickory Forest Rd.
Interior
Interior Features Breakfast Bar, Eat-in Kitchen, Entrance Foyer, Pantry, Primary Bathroom -Tub with Separate Shower, Primary Downstairs, Walk-In Closet(s)
Heating Central, Electric
Cooling Central Air
Flooring Carpet, Tile
Exterior
Garage Spaces 2.0
Fence Back Yard
Pool Community, In Ground
Amenities Available Clubhouse
View Protected Preserve
Roof Type Shingle
Porch Front Porch, Patio
Total Parking Spaces 2
Private Pool No
Building
Lot Description Irregular Lot
Sewer Public Sewer
Water Public
Structure Type Fiber Cement,Frame
New Construction No
Schools
Elementary Schools Crookshank
Middle Schools Murray
High Schools St. Augustine
Others
Tax ID 0864811990
Acceptable Financing Cash, Conventional, FHA, VA Loan
Listing Terms Cash, Conventional, FHA, VA Loan
Read Less Info
Want to know what your home might be worth? Contact us for a FREE valuation!

Our team is ready to help you sell your home for the highest possible price ASAP
Bought with WATSON REALTY CORP
"Molly's job is to find and attract mastery-based agents to the office, protect the culture, and make sure everyone is happy! "





