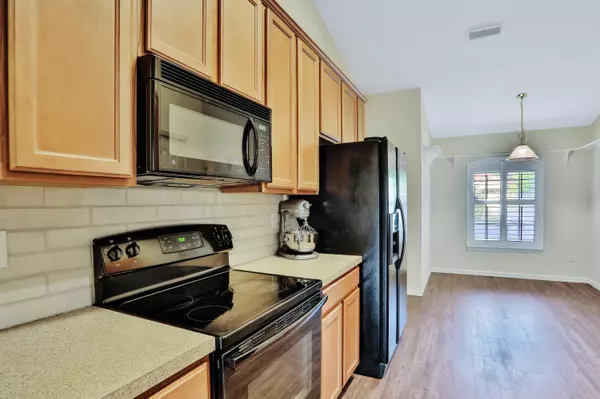$215,000
$215,000
For more information regarding the value of a property, please contact us for a free consultation.
3 Beds
2 Baths
1,574 SqFt
SOLD DATE : 06/01/2021
Key Details
Sold Price $215,000
Property Type Single Family Home
Sub Type Single Family Residence
Listing Status Sold
Purchase Type For Sale
Square Footage 1,574 sqft
Price per Sqft $136
Subdivision Gentle Woods
MLS Listing ID 1104981
Sold Date 06/01/21
Style Ranch
Bedrooms 3
Full Baths 2
HOA Fees $13/ann
HOA Y/N Yes
Originating Board realMLS (Northeast Florida Multiple Listing Service)
Year Built 2005
Property Description
Welcome Home to this charming 3 bedroom, 2 bath home located in Gentle Woods! This well maintained home with almost 1600 sq ft of living space offers split bedrooms, formal dining, eat in kitchen, vaulted ceilings, a NEW roof, NEW vinyl flooring in the main living areas, kitchen and dining, and a fully fenced back yard. Conveniently located and just minutes from NAS Jacksonville, shopping, dining, normal conveniences and an easy commute to major roadways. Schedule your private tour today, this gem won't last long!
** MULTIPLE OFFER NOTICE - ALL OFFERS DUE 04/17/21 BY 5 PM **
Location
State FL
County Duval
Community Gentle Woods
Area 056-Yukon/Wesconnett/Oak Hill
Direction Take Blanding Blvd. to Morse Ave. Turn right onto Skyler Jean Dr. Left on Blue Leaf Ln. Home is on the left.
Interior
Interior Features Eat-in Kitchen, Primary Bathroom -Tub with Separate Shower, Split Bedrooms, Vaulted Ceiling(s), Walk-In Closet(s)
Heating Central
Cooling Central Air
Flooring Carpet, Vinyl
Fireplaces Number 1
Fireplace Yes
Exterior
Garage Spaces 2.0
Fence Back Yard
Pool None
Roof Type Shingle
Porch Patio, Screened
Total Parking Spaces 2
Private Pool No
Building
Sewer Public Sewer
Water Public
Architectural Style Ranch
Structure Type Frame,Stucco
New Construction No
Schools
Elementary Schools Sadie T. Tillis
Middle Schools Charger Academy
High Schools Westside High School
Others
HOA Name Gentle Woods HOA Inc
Tax ID 0158621640
Acceptable Financing Cash, Conventional, FHA, VA Loan
Listing Terms Cash, Conventional, FHA, VA Loan
Read Less Info
Want to know what your home might be worth? Contact us for a FREE valuation!

Our team is ready to help you sell your home for the highest possible price ASAP
Bought with UNITED REAL ESTATE GALLERY
"Molly's job is to find and attract mastery-based agents to the office, protect the culture, and make sure everyone is happy! "





