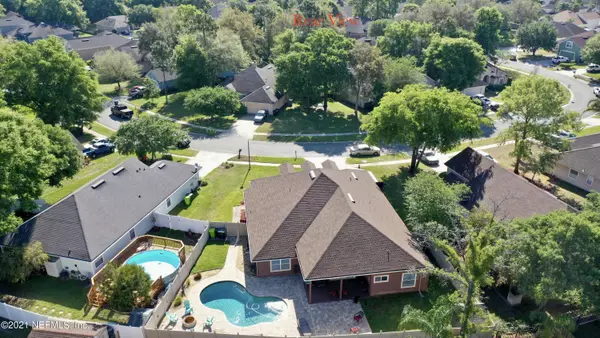$362,000
$349,900
3.5%For more information regarding the value of a property, please contact us for a free consultation.
4 Beds
3 Baths
2,406 SqFt
SOLD DATE : 05/24/2021
Key Details
Sold Price $362,000
Property Type Single Family Home
Sub Type Single Family Residence
Listing Status Sold
Purchase Type For Sale
Square Footage 2,406 sqft
Price per Sqft $150
Subdivision Hickory Village
MLS Listing ID 1106023
Sold Date 05/24/21
Style Traditional
Bedrooms 4
Full Baths 3
HOA Fees $22/ann
HOA Y/N Yes
Originating Board realMLS (Northeast Florida Multiple Listing Service)
Year Built 2007
Property Description
***HIGHEST AND BEST BY 4/24/21 @ 5:00 P.M.****
SEE THE 3D VIRTUAL TOUR UNDER THE PICTURES TAB fabulous 4bed/3 bath Split floorpan Salt Water POOL home located in growing Yulee Fl. BRAND NEW ROOF & A/C. LOW HOA FEES. Formal Living & Dining Spaces, Scraped Wood & Tile Flooring. Roomy Kitchen opening to a huge Family Room. Spacious Master and spare bed rooms with plenty of storage & closet spaces. Fenced Rear, 2 car garage. The Back Yard will be your haven whether you're in the sparkling pool, relaxing at the fire pit or under the large covered patio. Great rated school district. Minutes from Beautiful Fernandina & Amelia Island Beaches. Easy commute to Jacksonville,South Ga. and JAX International
Location
State FL
County Nassau
Community Hickory Village
Area 481-Nassau County-Yulee South
Direction 95N to EAST on SR200 to RIGHT on MINER ROAD, RIGHT into HICKORY VILLAGE, RIGHT on SAND HICKORY TRAIL, LEFT on CHERRY LAUREL, LEFT on EVERGREEN.
Interior
Interior Features Breakfast Bar, Eat-in Kitchen, Entrance Foyer, Pantry, Primary Bathroom -Tub with Separate Shower, Split Bedrooms, Walk-In Closet(s)
Heating Central, Heat Pump
Cooling Central Air
Flooring Carpet, Tile, Vinyl
Exterior
Garage Attached, Garage
Garage Spaces 2.0
Fence Back Yard
Pool In Ground, Salt Water
Waterfront No
Roof Type Shingle
Parking Type Attached, Garage
Total Parking Spaces 2
Private Pool No
Building
Sewer Public Sewer
Water Public
Architectural Style Traditional
Structure Type Frame
New Construction No
Others
Tax ID 422N27435H01570000
Security Features Smoke Detector(s)
Acceptable Financing Cash, Conventional, FHA, VA Loan
Listing Terms Cash, Conventional, FHA, VA Loan
Read Less Info
Want to know what your home might be worth? Contact us for a FREE valuation!

Our team is ready to help you sell your home for the highest possible price ASAP
Bought with RADIANT REALTY

"Molly's job is to find and attract mastery-based agents to the office, protect the culture, and make sure everyone is happy! "





