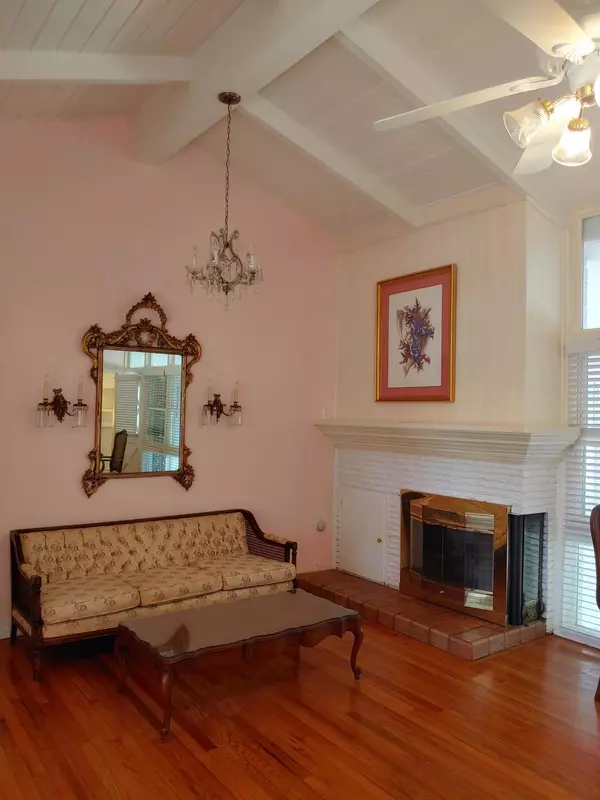$364,500
$390,000
6.5%For more information regarding the value of a property, please contact us for a free consultation.
3 Beds
4 Baths
2,071 SqFt
SOLD DATE : 06/02/2021
Key Details
Sold Price $364,500
Property Type Single Family Home
Sub Type Single Family Residence
Listing Status Sold
Purchase Type For Sale
Square Footage 2,071 sqft
Price per Sqft $176
Subdivision Ortega Terrace
MLS Listing ID 1106286
Sold Date 06/02/21
Style Flat,Ranch,Traditional
Bedrooms 3
Full Baths 3
Half Baths 1
HOA Y/N No
Originating Board realMLS (Northeast Florida Multiple Listing Service)
Year Built 1952
Lot Dimensions 83.74 X 125
Property Description
Who wouldn't mind having one of the smallest homes on a block with homes 2X the size? Live in a well established, groomed neighborhood close to interstate access for commuting.. This ranch home has good bones. & has been gently lived in & generously cared for. Newer roof, A/C, 200 amp electric. Tax records shows 2.5 baths but it actually has 3.5 baths with the master bath being spliced between the vanities with separate shower & toilet areas. Features include: wood flooring, vaulted ceilings, 42'' white cabinets plenty of counterspace in kitchen. Florida room has a large window a/c unit & the open space is bright & waiting for the next lucky family to enjoy the Ortega lifestyle of Northeast Florida! This Home is offered ''AS-IS'' with rights to inspect and cancel.
Location
State FL
County Duval
Community Ortega Terrace
Area 033-Ortega/Venetia
Direction From US 17 N / Roosevelt Blvd go 3.8 mi to Ortega Blvd. go 1.3 miles and turn Left on Chippewa Dr. for .1 mile to Left on Apache Avenue.
Rooms
Other Rooms Workshop
Interior
Interior Features Built-in Features, Central Vacuum, Eat-in Kitchen, Entrance Foyer, Pantry, Primary Bathroom - Shower No Tub, Primary Downstairs, Vaulted Ceiling(s), Walk-In Closet(s), Wet Bar
Heating Central, Heat Pump, Other
Cooling Central Air, Wall/Window Unit(s)
Flooring Concrete, Laminate, Terrazzo, Tile, Wood
Fireplaces Number 1
Fireplaces Type Wood Burning
Fireplace Yes
Laundry Electric Dryer Hookup, Washer Hookup
Exterior
Parking Features Additional Parking, Attached, Garage
Garage Spaces 2.0
Fence Back Yard
Pool None
Utilities Available Cable Available, Other
Amenities Available Laundry
Roof Type Shingle
Porch Covered, Front Porch, Glass Enclosed, Patio
Total Parking Spaces 2
Private Pool No
Building
Lot Description Corner Lot, Sprinklers In Front, Sprinklers In Rear
Sewer Public Sewer
Water Public
Architectural Style Flat, Ranch, Traditional
Structure Type Brick Veneer,Frame
New Construction No
Others
Tax ID 1019890000
Security Features Security System Owned,Smoke Detector(s)
Acceptable Financing Cash, Conventional, FHA
Listing Terms Cash, Conventional, FHA
Read Less Info
Want to know what your home might be worth? Contact us for a FREE valuation!

Our team is ready to help you sell your home for the highest possible price ASAP
"Molly's job is to find and attract mastery-based agents to the office, protect the culture, and make sure everyone is happy! "





