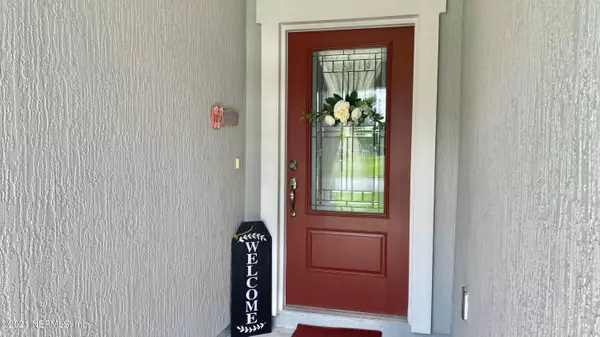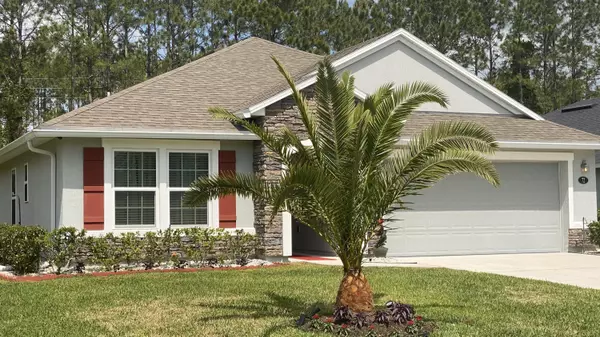$390,000
$380,000
2.6%For more information regarding the value of a property, please contact us for a free consultation.
4 Beds
2 Baths
2,003 SqFt
SOLD DATE : 06/15/2021
Key Details
Sold Price $390,000
Property Type Single Family Home
Sub Type Single Family Residence
Listing Status Sold
Purchase Type For Sale
Square Footage 2,003 sqft
Price per Sqft $194
Subdivision Glen St Johns
MLS Listing ID 1107538
Sold Date 06/15/21
Style Traditional
Bedrooms 4
Full Baths 2
HOA Fees $68/qua
HOA Y/N Yes
Originating Board realMLS (Northeast Florida Multiple Listing Service)
Year Built 2015
Property Description
MULITPLE OFFERS! PLEASE SUBMIT HIGHEST AND BEST BY SUNDAY 05/02 AT 5:00 PM. You'll love living in Glen St. Johns Community! Amazing location in North St. Johns County with TOP A-rated schools, easy access to all Highways, Beach, Shopping, Hospitals and much more. Beautiful 2015 Energy efficient built home with 4 Bed/ 2 Full Bath. Valuated ceiling with Yamaha surround system, Spacious Open Concept with Luxury Wood look Laminate and Porcelain tile. Gourmet kitchen, Stainless Appliances, Granite countertop, Backsplash and Big Island. Master is Large with Walk in closet, Double Vanity, Master Shower and Separate Tub. Sliders open to a Covered Patio that leads Paver Entertaining area with extended screen enclosure. Don't miss the Stunning Summer Kitchen. Big backyard with enough room for pool. This Home is waiting for You!
Location
State FL
County St. Johns
Community Glen St Johns
Area 304- 210 South
Direction From CR 210 East turn Right on Leo Maguire Pkwy. Turn Left on St. Thomas Island. Left on St. Croix Island Dr. Left on Canegarden Way then turn Right on Peter Island Dr. Home is on the left side.
Interior
Interior Features Breakfast Bar, Primary Bathroom -Tub with Separate Shower, Split Bedrooms, Vaulted Ceiling(s), Walk-In Closet(s)
Heating Central, Electric
Cooling Central Air, Electric
Flooring Carpet, Laminate, Tile
Laundry Electric Dryer Hookup, Washer Hookup
Exterior
Parking Features Additional Parking
Garage Spaces 2.0
Amenities Available Clubhouse, Fitness Center, Laundry, Playground
Roof Type Shingle
Total Parking Spaces 2
Private Pool No
Building
Sewer Public Sewer
Water Public
Architectural Style Traditional
Structure Type Frame,Stucco
New Construction No
Schools
Middle Schools Liberty Pines Academy
High Schools Bartram Trail
Others
Tax ID 0265510650
Security Features Security System Owned
Acceptable Financing Cash, Conventional
Listing Terms Cash, Conventional
Read Less Info
Want to know what your home might be worth? Contact us for a FREE valuation!

Our team is ready to help you sell your home for the highest possible price ASAP
Bought with COLDWELL BANKER VANGUARD REALTY
"Molly's job is to find and attract mastery-based agents to the office, protect the culture, and make sure everyone is happy! "





