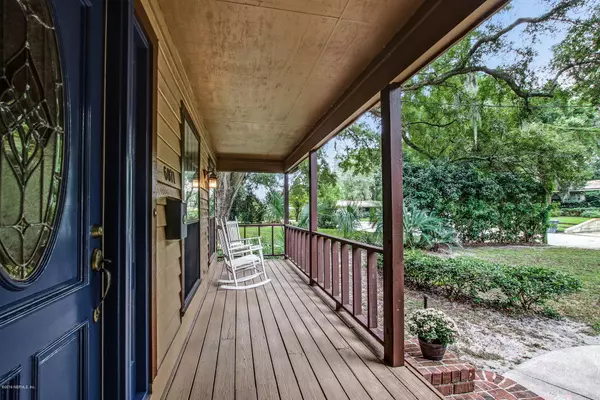$530,000
$525,000
1.0%For more information regarding the value of a property, please contact us for a free consultation.
4 Beds
3 Baths
2,869 SqFt
SOLD DATE : 07/16/2021
Key Details
Sold Price $530,000
Property Type Single Family Home
Sub Type Single Family Residence
Listing Status Sold
Purchase Type For Sale
Square Footage 2,869 sqft
Price per Sqft $184
Subdivision Riviera Terrace
MLS Listing ID 1107295
Sold Date 07/16/21
Style Traditional
Bedrooms 4
Full Baths 3
HOA Y/N No
Originating Board realMLS (Northeast Florida Multiple Listing Service)
Year Built 1987
Property Description
Live in a quaint community on the Pottsberg River, just minutes from downtown. This waterfront home, updated a few years ago, offers a boat dock with lift, expansive water & marsh views. You won't be disappointed in the large fully equipped kitchen offering GE Profile appliances, travertine floor tiled & more. The family room features a wood burning fireplace, French doors opening to the back deck. Ample space to entertain with a separate dining area, as well. You can enjoy working from home in the office with a river view. The second floor owner's retreat features vaulted ceilings, a stately stone fireplace, a private balcony overlooking the water. Additional 3 upstairs bedrooms and a loft/bonus area. If you're looking for a tranquil setting in the city, this is the home for you! you!
Location
State FL
County Duval
Community Riviera Terrace
Area 041-Arlington
Direction From San Marco East on Atlantic Blvd to left on University. Turn right on Wateredge Dr to home on the left in the cul-de-sac.
Interior
Interior Features Breakfast Bar, Eat-in Kitchen, Entrance Foyer, Primary Bathroom -Tub with Separate Shower, Split Bedrooms, Vaulted Ceiling(s), Walk-In Closet(s)
Heating Central
Cooling Central Air
Flooring Wood
Fireplaces Number 2
Fireplace Yes
Exterior
Exterior Feature Balcony, Boat Lift, Dock
Garage Attached, Garage
Garage Spaces 2.0
Fence Back Yard
Pool None
Utilities Available Cable Available, Other
Waterfront Yes
Waterfront Description Marsh,Navigable Water,Ocean Front,River Front
View River
Roof Type Shingle
Porch Deck, Front Porch, Porch
Parking Type Attached, Garage
Total Parking Spaces 2
Private Pool No
Building
Lot Description Sprinklers In Front, Sprinklers In Rear, Other
Sewer Septic Tank
Water Public
Architectural Style Traditional
Structure Type Frame
New Construction No
Others
Tax ID 1344610000
Acceptable Financing Cash, Conventional
Listing Terms Cash, Conventional
Read Less Info
Want to know what your home might be worth? Contact us for a FREE valuation!

Our team is ready to help you sell your home for the highest possible price ASAP
Bought with RE/MAX UNLIMITED

"Molly's job is to find and attract mastery-based agents to the office, protect the culture, and make sure everyone is happy! "





