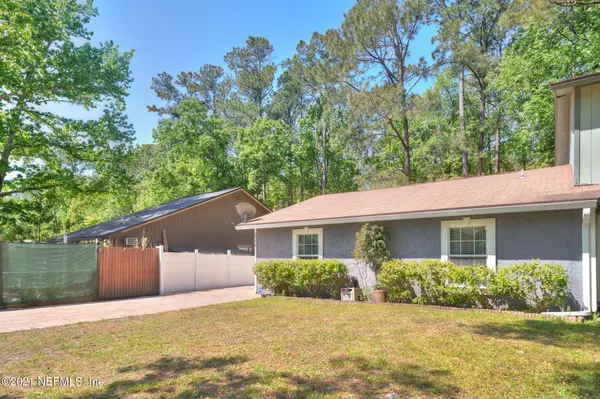$195,000
$200,000
2.5%For more information regarding the value of a property, please contact us for a free consultation.
3 Beds
3 Baths
1,381 SqFt
SOLD DATE : 06/07/2021
Key Details
Sold Price $195,000
Property Type Single Family Home
Sub Type Single Family Residence
Listing Status Sold
Purchase Type For Sale
Square Footage 1,381 sqft
Price per Sqft $141
Subdivision Hidden Village
MLS Listing ID 1103977
Sold Date 06/07/21
Style Flat,Ranch
Bedrooms 3
Full Baths 3
HOA Y/N No
Originating Board realMLS (Northeast Florida Multiple Listing Service)
Year Built 1982
Property Description
Home completely renovated in 2015! Roof, plumbing electrical, kitchen, bathrooms.. nothing was left untouched. Fantastic home with 3 bedrooms and 3 full bathrooms. 2 of the bedrooms are set up like master bedrooms with an attached bathroom. You enter the home into the beautifully designed, open concept kitchen and living room with tile flooring throughout. You have tons and tons of extra storage space complete with a utility and laundry room inside. Out back you have a covered porch to watch the kids and dogs play! The pavered driveway adds a nice touch to the curb appeal too. Won't have to lift a finger, just move right in! All information pertaining to the property is deemed reliable, but not guaranteed. Information to be verified by the Buyer
Location
State FL
County Duval
Community Hidden Village
Area 022-Grove Park/Sans Souci
Direction JTB: North on Southside Blvd, cross over Beach Blvd, (L) on Ivey Rd, (L) on Sandusky Ave E, continue to cul-de-sac at end, home on (L).
Interior
Interior Features Breakfast Nook, Eat-in Kitchen, Kitchen Island, Primary Bathroom - Shower No Tub, Split Bedrooms, Walk-In Closet(s)
Heating Central, Electric
Cooling Central Air, Electric
Flooring Tile
Laundry Electric Dryer Hookup, Washer Hookup
Exterior
Parking Features Additional Parking, On Street
Fence Back Yard
Pool None
Roof Type Shingle
Porch Deck
Private Pool No
Building
Sewer Public Sewer
Water Public
Architectural Style Flat, Ranch
Structure Type Stucco,Wood Siding
New Construction No
Schools
Elementary Schools Southside Estates
Middle Schools Southside
High Schools Englewood
Others
Tax ID 1451831818
Security Features Security System Owned
Acceptable Financing Cash, Conventional, FHA, VA Loan
Listing Terms Cash, Conventional, FHA, VA Loan
Read Less Info
Want to know what your home might be worth? Contact us for a FREE valuation!

Our team is ready to help you sell your home for the highest possible price ASAP
"Molly's job is to find and attract mastery-based agents to the office, protect the culture, and make sure everyone is happy! "





