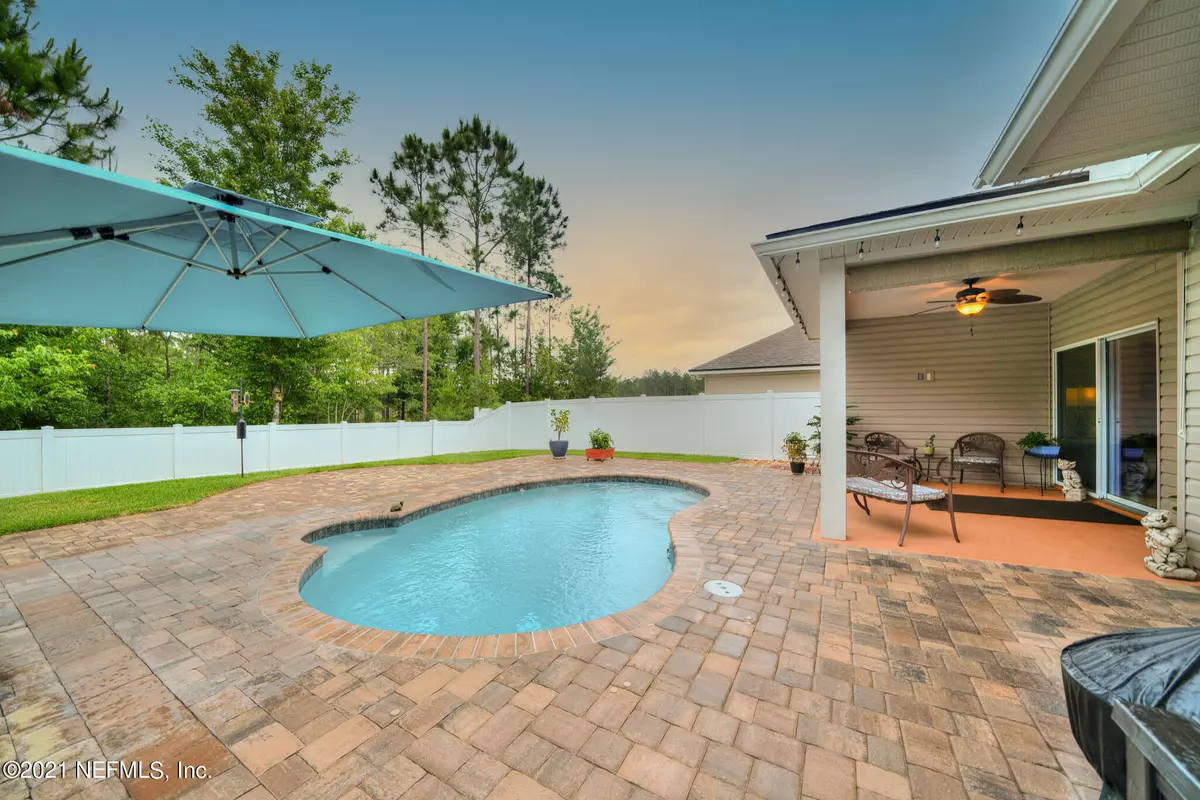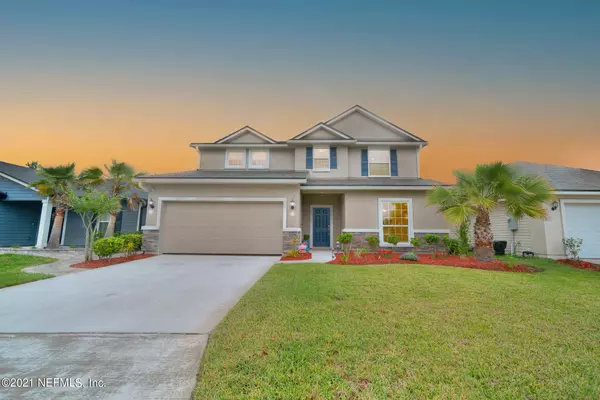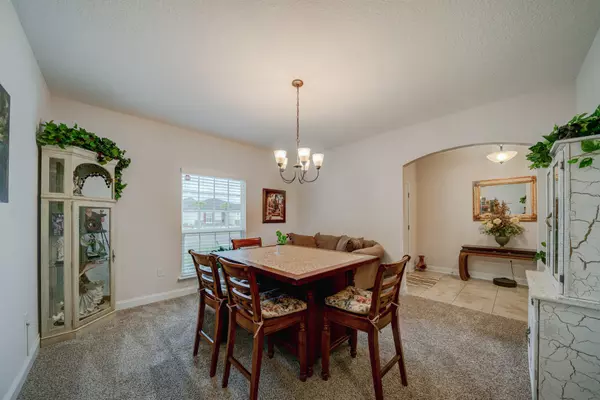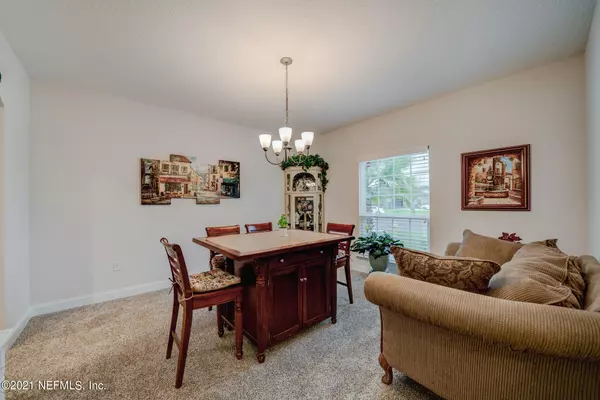$379,900
$369,000
3.0%For more information regarding the value of a property, please contact us for a free consultation.
4 Beds
3 Baths
2,912 SqFt
SOLD DATE : 06/30/2021
Key Details
Sold Price $379,900
Property Type Single Family Home
Sub Type Single Family Residence
Listing Status Sold
Purchase Type For Sale
Square Footage 2,912 sqft
Price per Sqft $130
Subdivision Patriot Ridge
MLS Listing ID 1109816
Sold Date 06/30/21
Style Traditional
Bedrooms 4
Full Baths 2
Half Baths 1
HOA Fees $30/ann
HOA Y/N Yes
Originating Board realMLS (Northeast Florida Multiple Listing Service)
Year Built 2017
Property Description
Welcome home to beautiful Patriot Ridge! This immaculate pool home features a massive downstairs master bedroom including tray ceilings, large walk-in closet, a soaking tub & separate walk-in shower. Upstairs you'll find 3 large bedrooms & an oversized flex space perfect for an office or in-home theater/game room- there's even room for the wet bar you've always wanted! The outside space is the cherry on top- a large, fully fenced backyard with grassy area & plenty of privacy to enjoy your sparkling pool this summer. The pool area has just recently been laid with brick pavers making it the tropical oasis you've been searching for! All information pertaining to the property is deemed reliable, but not guaranteed. Information to be verified by the Buyer.
Location
State FL
County Duval
Community Patriot Ridge
Area 062-Crystal Springs/Country Creek Area
Direction Take 295 to Normandy, west 3 miles, Patriot ridge is on the right
Interior
Interior Features Kitchen Island, Pantry, Primary Bathroom -Tub with Separate Shower, Primary Downstairs, Walk-In Closet(s), Wet Bar
Heating Central, Heat Pump, Other
Cooling Central Air
Flooring Carpet, Tile
Laundry Electric Dryer Hookup, Washer Hookup
Exterior
Parking Features Additional Parking, Attached, Garage
Garage Spaces 2.0
Fence Back Yard, Vinyl
Pool In Ground, Other
Utilities Available Cable Available, Cable Connected, Other
Amenities Available Playground, Trash
Roof Type Shingle
Porch Covered, Patio
Total Parking Spaces 2
Private Pool No
Building
Lot Description Cul-De-Sac, Wooded
Sewer Public Sewer
Water Public
Architectural Style Traditional
Structure Type Brick Veneer,Frame,Stucco,Vinyl Siding
New Construction No
Schools
Elementary Schools Crystal Springs
Middle Schools Joseph Stilwell
High Schools Edward White
Others
HOA Name Leland Mgmt
Tax ID 0089831895
Security Features Security System Owned,Smoke Detector(s)
Read Less Info
Want to know what your home might be worth? Contact us for a FREE valuation!

Our team is ready to help you sell your home for the highest possible price ASAP
Bought with BIRD DOG REAL ESTATE GROUP LLC
"Molly's job is to find and attract mastery-based agents to the office, protect the culture, and make sure everyone is happy! "





