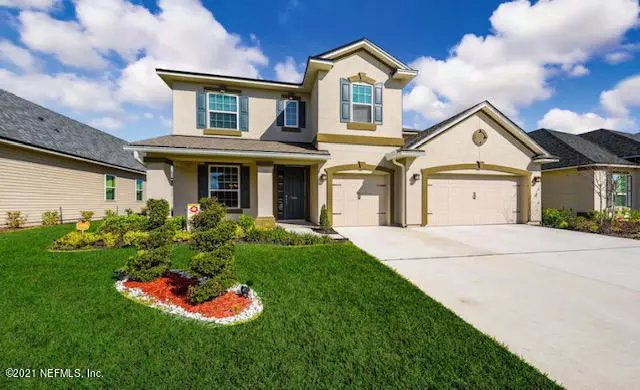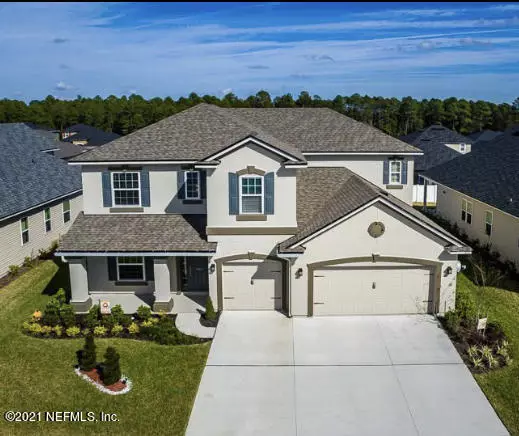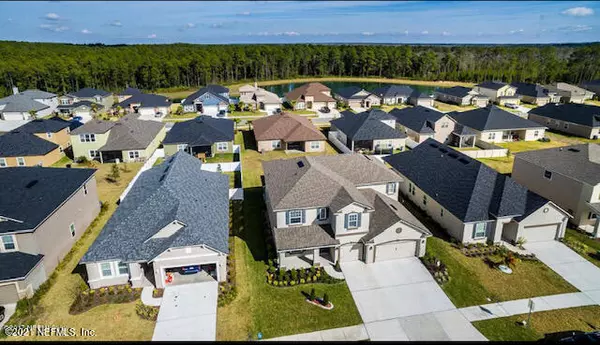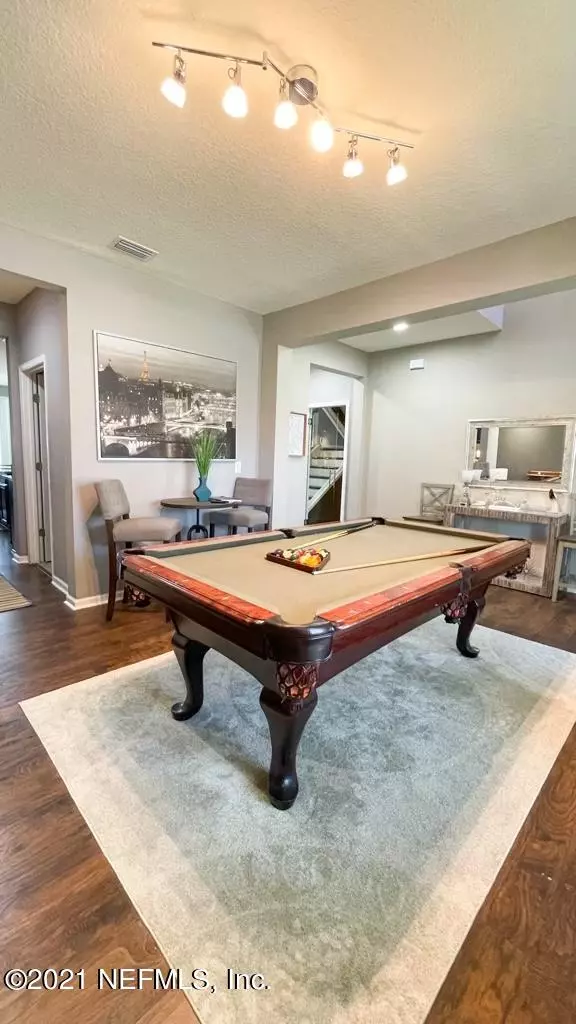$433,000
$457,000
5.3%For more information regarding the value of a property, please contact us for a free consultation.
5 Beds
4 Baths
3,512 SqFt
SOLD DATE : 06/30/2021
Key Details
Sold Price $433,000
Property Type Single Family Home
Sub Type Single Family Residence
Listing Status Sold
Purchase Type For Sale
Square Footage 3,512 sqft
Price per Sqft $123
Subdivision Pine Ridge
MLS Listing ID 1111415
Sold Date 06/30/21
Style Patio Home
Bedrooms 5
Full Baths 3
Half Baths 1
HOA Fees $16/ann
HOA Y/N Yes
Originating Board realMLS (Northeast Florida Multiple Listing Service)
Year Built 2015
Property Description
Absolutely stunning Richmond American Home ''Dillon'' floorplan. Open Concept with gourmet kitchen, granite countertops, stainless steel state of the art appliances, upgraded cabinetry w/ crown molding, tile backsplash, walk in pantry, custom walk in wine cellar, hand scraped wood laminate floors throughout, built in surround sound speakers & tv wall unit in family room. 1st floor office/custom dressing room, oversized mud room off 3 car garage w/ electric car outlet. Spacious 2nd floor loft entertaiment area, MBR has tray ceiling & ensuite bath w/ double vanities, garden tub/separate shower, extended covered & screened in lanai w/ custom extended fire-pit entertaiment space. Pine Ridge has clubhouse, pool, walking path & pocket parks throughout the neighborhood.
Location
State FL
County Clay
Community Pine Ridge
Area 143-Foxmeadow Area
Direction From I-295 take Blanding Blvd South. Turn Right onto Old Jennings, cross over Challenger Drive and turn Right onto Tynes Blvd. Turn Right on Pine Ridge Pkwy & a Right on Wetland Ridge Circle.
Interior
Interior Features Kitchen Island, Pantry, Walk-In Closet(s)
Heating Central
Cooling Central Air
Flooring Wood
Exterior
Parking Features Additional Parking, Garage Door Opener
Garage Spaces 3.0
Fence Back Yard
Pool Community
Amenities Available Children's Pool, Clubhouse, Playground
Roof Type Shingle
Porch Covered, Patio, Porch, Screened
Total Parking Spaces 3
Private Pool No
Building
Water Public
Architectural Style Patio Home
Structure Type Stucco,Vinyl Siding
New Construction No
Schools
Elementary Schools Wilkinson
Middle Schools Wilkinson
High Schools Oakleaf High School
Others
HOA Name The CAM Team
Tax ID 30042500806901450
Acceptable Financing Cash, Conventional, FHA, VA Loan
Listing Terms Cash, Conventional, FHA, VA Loan
Read Less Info
Want to know what your home might be worth? Contact us for a FREE valuation!

Our team is ready to help you sell your home for the highest possible price ASAP
"Molly's job is to find and attract mastery-based agents to the office, protect the culture, and make sure everyone is happy! "





