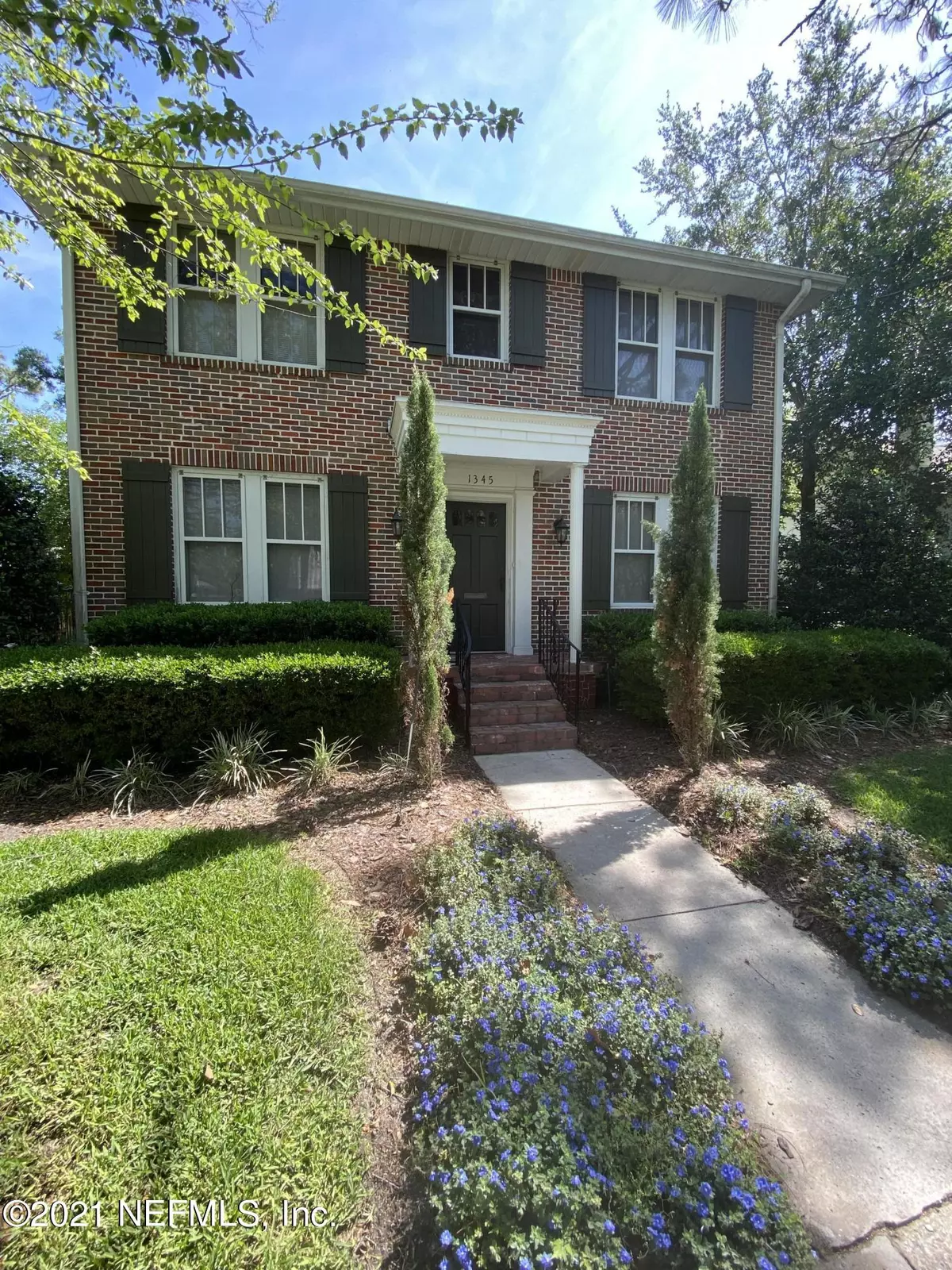$545,000
$565,000
3.5%For more information regarding the value of a property, please contact us for a free consultation.
4 Beds
3 Baths
2,467 SqFt
SOLD DATE : 08/18/2021
Key Details
Sold Price $545,000
Property Type Single Family Home
Sub Type Single Family Residence
Listing Status Sold
Purchase Type For Sale
Square Footage 2,467 sqft
Price per Sqft $220
Subdivision Avondale North
MLS Listing ID 1108633
Sold Date 08/18/21
Style Traditional
Bedrooms 4
Full Baths 2
Half Baths 1
HOA Y/N No
Originating Board realMLS (Northeast Florida Multiple Listing Service)
Year Built 1931
Property Description
Historic, Brick, 2 story pool home located in the heart of Avondale. Brand new, neutral paint color through out home. New roof on ORIGINAL portion of home & garage will be installed by end of July, 2021. Details noted in the wooden window frames, door frames and baseboards speak of a time when true craftsmanship was the norm. The solid wood floors are amazing. The home has been lovingly renovated and the kitchen updated to include a gas range. The Butler's Pantry has exposed brick and is a cook's delight, truly perfect for entertaining with a warming drawer and wine cooler. An established vine arbor is right located near the pool for protection against the hot, Florida sun. Single story Mother-in-Law's suite is located at the back of the home. Side and backyard fenced & gated.
Location
State FL
County Duval
Community Avondale North
Area 032-Avondale
Direction From I-295, head North on SR 17 past NAS JAX. Bear Right on Park Street - turn Left on Talbot Ave and 1345 Talbot Ave is on the Right.
Interior
Interior Features Butler Pantry, In-Law Floorplan, Pantry, Primary Bathroom - Tub with Shower
Heating Central
Cooling Central Air
Flooring Tile, Wood
Fireplaces Number 2
Fireplaces Type Gas, Wood Burning
Furnishings Unfurnished
Fireplace Yes
Exterior
Parking Features Detached, Garage
Garage Spaces 2.0
Fence Back Yard, Full, Wood, Wrought Iron
Pool In Ground, Other
Utilities Available Cable Available, Propane
Roof Type Shingle
Porch Deck, Front Porch, Patio, Porch
Total Parking Spaces 2
Private Pool No
Building
Lot Description Historic Area, Sprinklers In Front, Sprinklers In Rear
Sewer Public Sewer
Water Public
Architectural Style Traditional
Structure Type Frame,Wood Siding,Other
New Construction No
Others
Tax ID 0798310000
Security Features Security Gate
Acceptable Financing Cash, Conventional, FHA, VA Loan
Listing Terms Cash, Conventional, FHA, VA Loan
Read Less Info
Want to know what your home might be worth? Contact us for a FREE valuation!

Our team is ready to help you sell your home for the highest possible price ASAP
Bought with BETTER HOMES & GARDENS REAL ESTATE LIFESTYLES REALTY
"Molly's job is to find and attract mastery-based agents to the office, protect the culture, and make sure everyone is happy! "





