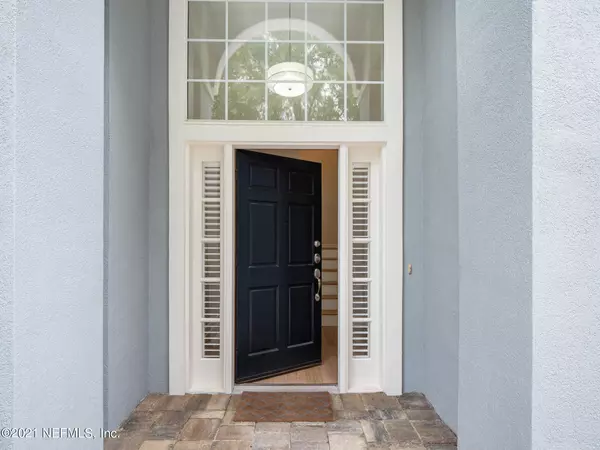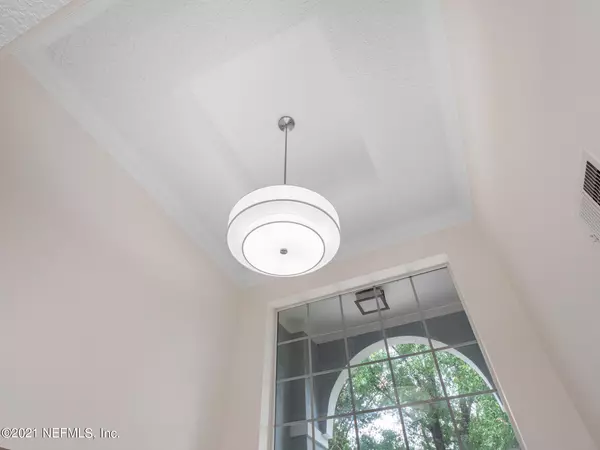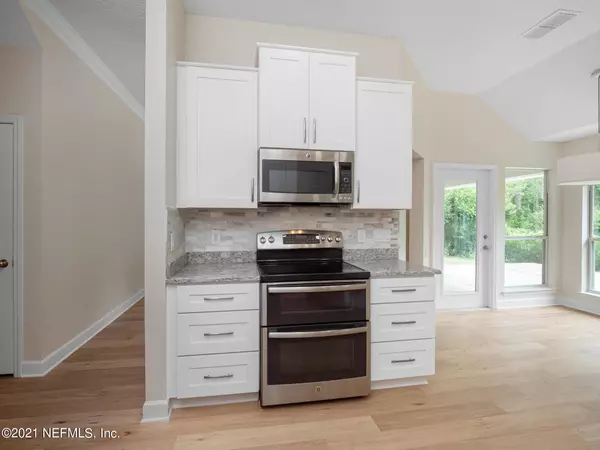$550,000
$529,000
4.0%For more information regarding the value of a property, please contact us for a free consultation.
5 Beds
3 Baths
2,737 SqFt
SOLD DATE : 07/09/2021
Key Details
Sold Price $550,000
Property Type Single Family Home
Sub Type Single Family Residence
Listing Status Sold
Purchase Type For Sale
Square Footage 2,737 sqft
Price per Sqft $200
Subdivision Hampton Glen
MLS Listing ID 1114819
Sold Date 07/09/21
Bedrooms 5
Full Baths 3
HOA Fees $107/ann
HOA Y/N Yes
Originating Board realMLS (Northeast Florida Multiple Listing Service)
Year Built 1993
Property Description
Beautifully remodeled 5 Bedroom house, 3 down including split Owners Suite. Extensive changes- all new Thermal Treated European Oak wood flooring throughout house, new slate-look porcelain tile in 2 Bathrooms & Laundry area, one bath new luxury vinyl planks. New Kitchen cabinets, glass tile backsplash, & granite counters. SS appliances including new dishwasher. Remodeled Bathrooms. New lighting throughout, new paint, a new water heater, and more. Uncommon in HG pavered circular drive, and rear partly covered patio. Recent ceramic exterior paint. Backs to a nature setting with native vegetation & fruit trees. Backyard offers plenty of privacy. Alarm monitoring and use of amenity center included in HOA dues. See Supplement Or Documents for Special Features List. New European oak wood flooring throughout house on both floors including stairs, other than new slate-look tile in 2 Bathrooms and Laundry room, and luxury vinyl planks in one Bathroom.
High ceilings throughout Foyer, Family room, Kitchen, Dining room, Flex room, and Owners bedroom.
Kitchen open to Family room.
New granite countertops and cabinets with soft close drawers in Kitchen and both downstairs Bathrooms.
Double oven.
New dishwasher.
Recessed lights in Kitchen.
New Entry foyer and Kitchen light fixtures.
New shower, sink and towel fixtures in all Bathrooms.
New seamless glass master shower doors and walls.
New glass sliding doors in shower/tubs in the upstairs and guest downstairs baths.
Custom made mirrors in downstairs bathrooms.
New fans in all five Bedrooms and in Family room and Dining room .
Laundry room with utility sink.
New water heater.
Working fireplace in Family room.
Entire house newly painted outside with ceramic paint and almost entirely new paint inside.
Semi circular driveway & backyard patio with matching pavers.
Irrigation system is on a separate water meter, which can save money.
Natural landscaping including fruit trees.
Location
State FL
County Duval
Community Hampton Glen
Area 024-Baymeadows/Deerwood
Direction From Baymeadows Road, between Southside Blvd and I-295, turn at Hampton Ridge Blvd into Hampton Glen. Continue to Hunters Creek Dr S, make right. Right on Hunters Creek Ct. House on right.
Interior
Interior Features Breakfast Bar, Built-in Features, Eat-in Kitchen, Pantry, Primary Bathroom -Tub with Separate Shower, Primary Downstairs, Split Bedrooms, Walk-In Closet(s)
Heating Central
Cooling Central Air
Flooring Tile, Vinyl, Wood
Fireplaces Number 1
Fireplaces Type Wood Burning
Fireplace Yes
Exterior
Parking Features Attached, Circular Driveway, Garage, Garage Door Opener
Garage Spaces 2.0
Pool Community, None
Amenities Available Basketball Court, Clubhouse, Fitness Center, Jogging Path, Playground, Tennis Court(s)
Roof Type Shingle
Porch Covered, Patio
Total Parking Spaces 2
Private Pool No
Building
Lot Description Cul-De-Sac, Sprinklers In Front, Sprinklers In Rear
Sewer Public Sewer
Water Public
Structure Type Frame,Stucco
New Construction No
Others
Tax ID 1677592530
Security Features Security System Owned
Acceptable Financing Cash, Conventional
Listing Terms Cash, Conventional
Read Less Info
Want to know what your home might be worth? Contact us for a FREE valuation!

Our team is ready to help you sell your home for the highest possible price ASAP
Bought with PRISTINE PROPERTIES OF FLORIDA LLC
"Molly's job is to find and attract mastery-based agents to the office, protect the culture, and make sure everyone is happy! "





