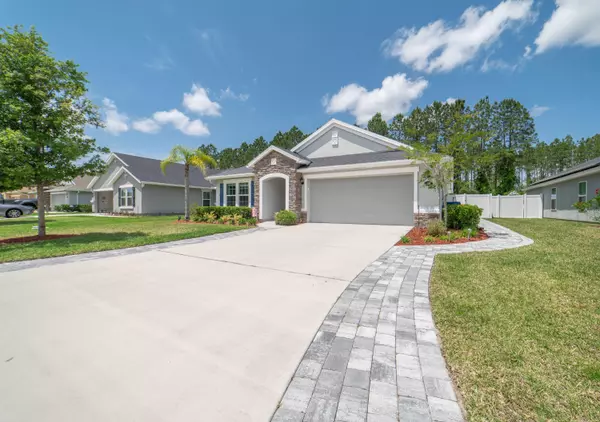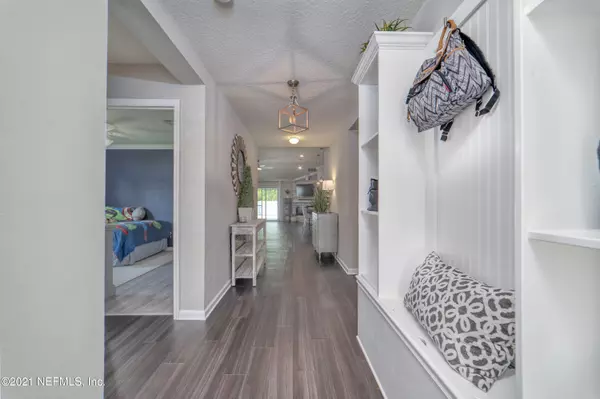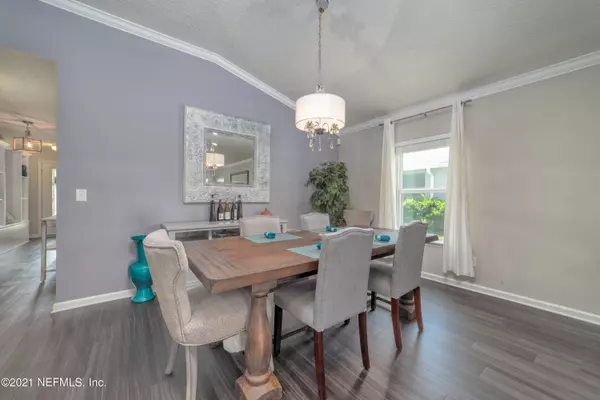$400,000
$395,000
1.3%For more information regarding the value of a property, please contact us for a free consultation.
4 Beds
2 Baths
2,005 SqFt
SOLD DATE : 09/01/2021
Key Details
Sold Price $400,000
Property Type Single Family Home
Sub Type Single Family Residence
Listing Status Sold
Purchase Type For Sale
Square Footage 2,005 sqft
Price per Sqft $199
Subdivision Glen St Johns
MLS Listing ID 1118652
Sold Date 09/01/21
Style Flat,Ranch
Bedrooms 4
Full Baths 2
HOA Fees $68/qua
HOA Y/N Yes
Originating Board realMLS (Northeast Florida Multiple Listing Service)
Year Built 2016
Property Description
This beautiful home in Glen St Johns is waiting for you. This home has an open floor plan featuring 4 bedrooms and 2 bathrooms with incredible features. Some of these features include an extended paver walkway, fully functional built in ''mud area'' at front entry way, large open floor plan with luxury vinyl plank throughout. The stone wall in the living area highlights the electric fireplace that hugs the amazing open concept kitchen. The kitchen has a full stainless steel appliance package, granite countertops, white cabinets with great storage space. Head outside to the large backyard with the paver patio and fire pit. This yard is perfect for summer BBQ's and entertaining. HIGHEST AND BEST DUE BY MONDAY, JULY 5TH @ 5PM.
Location
State FL
County St. Johns
Community Glen St Johns
Area 304- 210 South
Direction From I-95, exit onto CR 210 and travel West. Left onto Leo Maguire until it ends. Left onto St Thomas Island. Take first left onto St. Croix Island. Left onto Canegarden. Right onto Peter Island.
Interior
Interior Features Breakfast Bar, Entrance Foyer, Pantry, Primary Bathroom - Tub with Shower, Split Bedrooms, Walk-In Closet(s)
Heating Central
Cooling Central Air
Flooring Vinyl
Fireplaces Type Electric
Fireplace Yes
Exterior
Parking Features Attached, Garage
Garage Spaces 2.0
Fence Back Yard, Vinyl
Pool None
Amenities Available Clubhouse, Playground
Porch Porch, Screened
Total Parking Spaces 2
Private Pool No
Building
Lot Description Wooded
Sewer Public Sewer
Water Public
Architectural Style Flat, Ranch
New Construction No
Schools
Middle Schools Liberty Pines Academy
High Schools Bartram Trail
Others
Tax ID 0265510670
Acceptable Financing Cash, Conventional, FHA, VA Loan
Listing Terms Cash, Conventional, FHA, VA Loan
Read Less Info
Want to know what your home might be worth? Contact us for a FREE valuation!

Our team is ready to help you sell your home for the highest possible price ASAP
Bought with FLORIDA HOMES REALTY & MTG LLC
"Molly's job is to find and attract mastery-based agents to the office, protect the culture, and make sure everyone is happy! "





