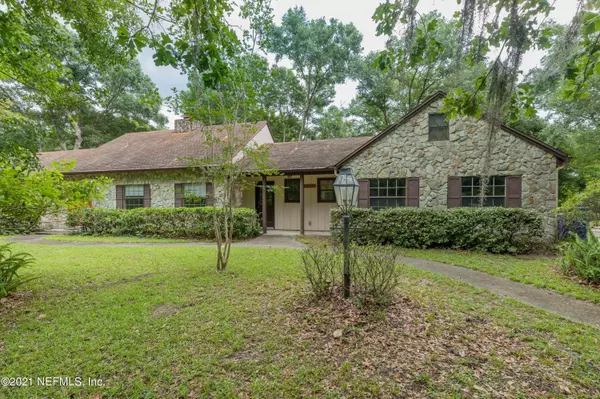$335,000
$325,000
3.1%For more information regarding the value of a property, please contact us for a free consultation.
3 Beds
4 Baths
2,437 SqFt
SOLD DATE : 07/28/2021
Key Details
Sold Price $335,000
Property Type Single Family Home
Sub Type Single Family Residence
Listing Status Sold
Purchase Type For Sale
Square Footage 2,437 sqft
Price per Sqft $137
Subdivision Prairie Creek
MLS Listing ID 1119417
Sold Date 07/28/21
Style Traditional
Bedrooms 3
Full Baths 3
Half Baths 1
HOA Fees $112/mo
HOA Y/N Yes
Originating Board realMLS (Northeast Florida Multiple Listing Service)
Year Built 1982
Lot Dimensions 150X291
Property Description
DIAMOND IN THE ROUGH ON 1 ACRE IN GATED COMMUNITY. 3BR/3.5BA, 2,437 sq.ft. in Prairie Creek, beautiful gated community located less than 15 min to the beach! Located on 1 acre lot where the homes are spread apart allowing privacy & serenity. This home needs lots of work but can be turned back into the glamorous home it once was! Side entry 2 car garage with large separate workshop with lots of shelving. Oversized 21x12 kitchen, formal dining & living room with beautiful white stone fireplace. 30x12 owner suite on first floor. Each bedroom has its own full bathroom. Upstairs consists of 1BR/1BA ensuite. Laundry Room with half bath located off kitchen. Big windows in living & dining room look out at beautiful yard & gorgeous trees visited by deer family every evening!
Location
State FL
County St. Johns
Community Prairie Creek
Area 337-Old Moultrie Rd/Wildwood
Direction Go to Prairie Creek, located on north side of Wildwood Dr; Go through guard gate, turn left on Red Cloud Trail, veer to the right and continue on Lone Wolf Trail and home is on the left.
Interior
Heating Central, Electric
Cooling Central Air, Electric
Exterior
Parking Features Attached, Garage
Garage Spaces 2.0
Pool None
Roof Type Shingle
Total Parking Spaces 2
Private Pool No
Building
Sewer Septic Tank
Water Well
Architectural Style Traditional
Structure Type Frame,Stucco
New Construction No
Schools
Elementary Schools Otis A. Mason
Middle Schools Gamble Rogers
High Schools Pedro Menendez
Others
Tax ID 1368031240
Acceptable Financing Cash, Conventional, FHA
Listing Terms Cash, Conventional, FHA
Read Less Info
Want to know what your home might be worth? Contact us for a FREE valuation!

Our team is ready to help you sell your home for the highest possible price ASAP
Bought with WATSON REALTY CORP
"Molly's job is to find and attract mastery-based agents to the office, protect the culture, and make sure everyone is happy! "





