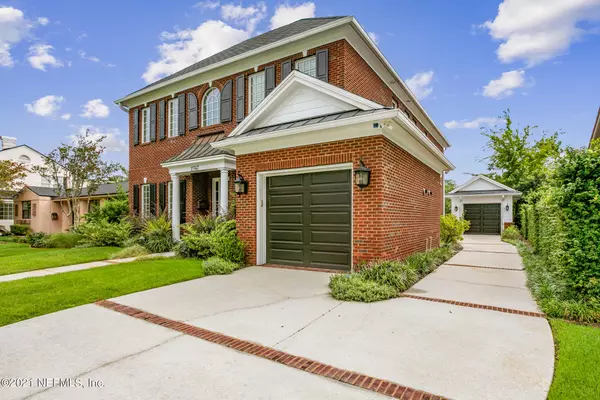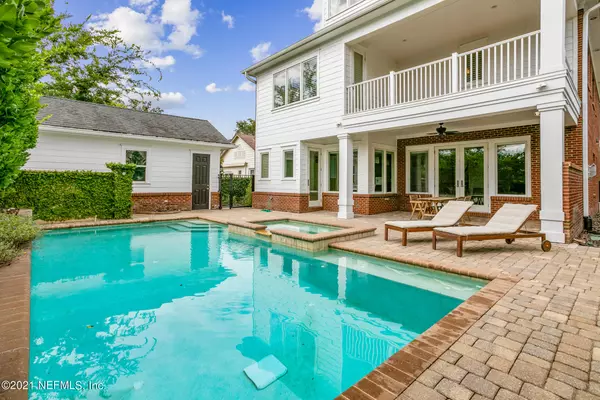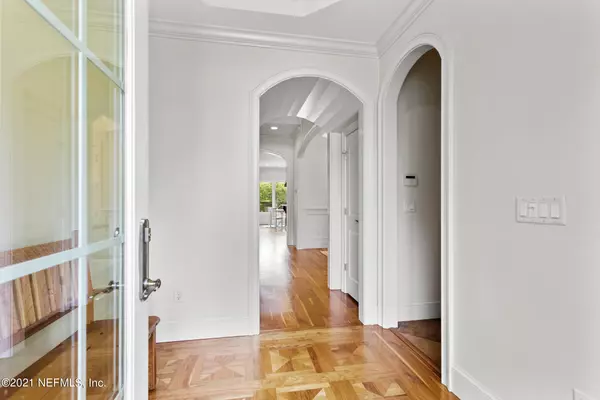$1,100,000
$1,125,000
2.2%For more information regarding the value of a property, please contact us for a free consultation.
4 Beds
6 Baths
3,954 SqFt
SOLD DATE : 09/17/2021
Key Details
Sold Price $1,100,000
Property Type Single Family Home
Sub Type Single Family Residence
Listing Status Sold
Purchase Type For Sale
Square Footage 3,954 sqft
Price per Sqft $278
Subdivision River Oaks
MLS Listing ID 1122532
Sold Date 09/17/21
Style Traditional
Bedrooms 4
Full Baths 5
Half Baths 1
HOA Y/N No
Originating Board realMLS (Northeast Florida Multiple Listing Service)
Year Built 2009
Lot Dimensions 60 x 124
Property Description
Live in this newer POOL home in highly sought after San Marco on dead end street. Brick home featuring 3 stories of beautiful quality craftsmanship. Walnut hardwood flooring flows throughout 1st & 2nd floors. High ceilings and open floor plan add to the ambience. Great room opens to kitchen, music room and dining room. The natural light flowing into every room from the taller windows. Guest suite on first floor with private bath and also separate office. Master and 2 other bedrooms + landing area on 2nd. 3rd floor could be 5th bedroom but great playroom or home theatre space. Step out back to paradise for pool and spa pleasure. 2 separate garages.For dog lovers you even have a dog wash room inside. Emergency generator keeps you cool and power on when there is an outage.Easy walk to Square Square
Location
State FL
County Duval
Community River Oaks
Area 011-San Marco
Direction South on San Marco Blvd from I-95S, continue through roundabouts and San Marco Shopping District, Right on Hendricks Avenue, Right on River Oaks, Left on Riverwood, Home on left
Interior
Interior Features Breakfast Bar, Central Vacuum, Eat-in Kitchen, Entrance Foyer, In-Law Floorplan, Kitchen Island, Pantry, Primary Bathroom -Tub with Separate Shower, Split Bedrooms, Walk-In Closet(s)
Heating Central, Electric, Heat Pump, Natural Gas, Zoned
Cooling Central Air, Electric, Zoned
Flooring Carpet, Tile, Wood
Fireplaces Number 1
Fireplaces Type Gas
Furnishings Unfurnished
Fireplace Yes
Laundry Electric Dryer Hookup, Washer Hookup
Exterior
Exterior Feature Balcony
Parking Features Attached, Detached, Garage, Garage Door Opener
Garage Spaces 2.0
Fence Back Yard, Vinyl
Pool In Ground, Gas Heat, Other
Utilities Available Cable Connected, Natural Gas Available
Roof Type Shingle
Porch Covered, Front Porch, Patio, Porch, Screened
Total Parking Spaces 2
Private Pool No
Building
Lot Description Cul-De-Sac, Sprinklers In Front, Sprinklers In Rear
Sewer Public Sewer
Water Public
Architectural Style Traditional
Structure Type Frame
New Construction No
Schools
Elementary Schools Hendricks Avenue
Middle Schools Landon
Others
Tax ID 0823720000
Security Features Security System Owned
Acceptable Financing Cash, Conventional
Listing Terms Cash, Conventional
Read Less Info
Want to know what your home might be worth? Contact us for a FREE valuation!

Our team is ready to help you sell your home for the highest possible price ASAP
Bought with ALL REAL ESTATE OPTIONS INC
"Molly's job is to find and attract mastery-based agents to the office, protect the culture, and make sure everyone is happy! "





