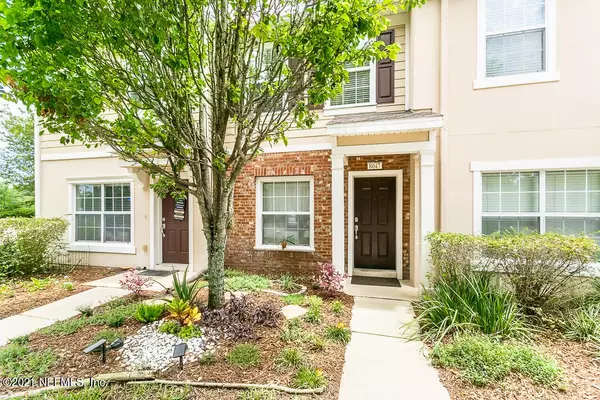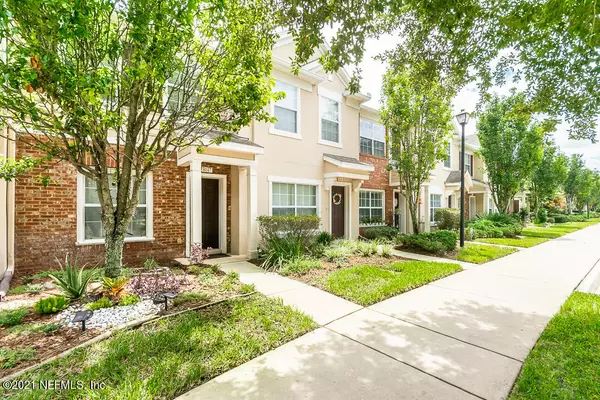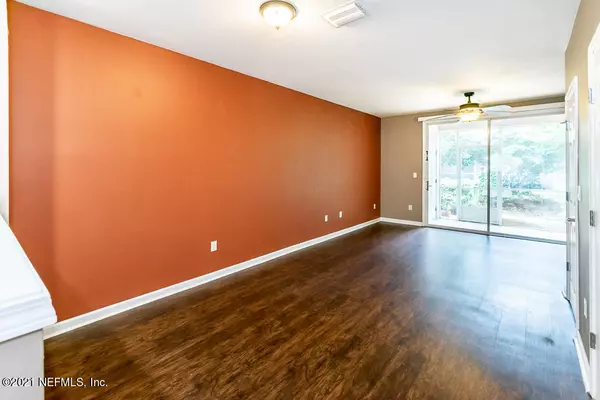$200,000
$202,000
1.0%For more information regarding the value of a property, please contact us for a free consultation.
2 Beds
3 Baths
1,248 SqFt
SOLD DATE : 10/14/2021
Key Details
Sold Price $200,000
Property Type Townhouse
Sub Type Townhouse
Listing Status Sold
Purchase Type For Sale
Square Footage 1,248 sqft
Price per Sqft $160
Subdivision Summerfield
MLS Listing ID 1123486
Sold Date 10/14/21
Bedrooms 2
Full Baths 2
Half Baths 1
HOA Fees $194/mo
HOA Y/N Yes
Originating Board realMLS (Northeast Florida Multiple Listing Service)
Year Built 2006
Property Description
*Back on the Market!! Don't miss your opportunity!* LOW MAINTENANCE & PRIVACY towards the back of the community, facing the tree line, with minimal traffic. This 2 Bedroom/2.5 Bathroom townhouse is located minutes from St Johns Town Center in the gated community of Summerfield!! Downstairs, unit offers spacious kitchen (with room for cafe table), stainless steel appliances, 1/2 bath for guests, screened in patio with storage closet, quiet garden retreat with extended lanai, and lots of privacy! Upstairs you'll love the DOUBLE MASTER BEDROOMS with ensuite bathrooms, NEW LUXURY VINYL PLANK flooring, and large closets. Summerfield offers community pool, fitness room, car washing station, and it borders Fort Family Park with athletic fields, fishing, and more
Location
State FL
County Duval
Community Summerfield
Area 027-Intracoastal West-South Of Jt Butler Blvd
Direction Take Baymeadows Rd exit from I-295 and head E. Turn left onto Nurseryfields Dr. Make R onto Summerglen Dr. Proceed through gate. Make immediate L then quick R onto Summerside Circle. Unit head on L.
Interior
Interior Features Breakfast Nook, Eat-in Kitchen, Entrance Foyer, Pantry, Primary Bathroom - Tub with Shower, Walk-In Closet(s)
Heating Central
Cooling Central Air
Flooring Tile, Vinyl
Exterior
Parking Features Assigned, Guest
Pool Community
Amenities Available Car Wash Area, Clubhouse, Maintenance Grounds, Trash
Roof Type Shingle
Porch Patio, Porch, Screened
Private Pool No
Building
Sewer Public Sewer
Water Public
New Construction No
Schools
Elementary Schools Twin Lakes Academy
Middle Schools Twin Lakes Academy
High Schools Atlantic Coast
Others
Tax ID 1677466165
Security Features Smoke Detector(s)
Acceptable Financing Cash, Conventional
Listing Terms Cash, Conventional
Read Less Info
Want to know what your home might be worth? Contact us for a FREE valuation!

Our team is ready to help you sell your home for the highest possible price ASAP
Bought with SVR REALTY, LLC.
"Molly's job is to find and attract mastery-based agents to the office, protect the culture, and make sure everyone is happy! "





