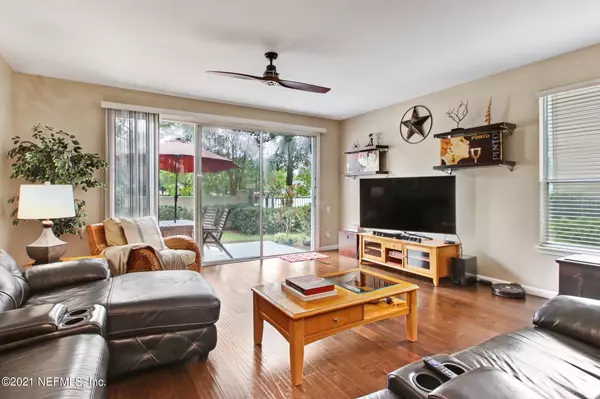$255,000
$245,000
4.1%For more information regarding the value of a property, please contact us for a free consultation.
3 Beds
3 Baths
1,659 SqFt
SOLD DATE : 09/13/2021
Key Details
Sold Price $255,000
Property Type Condo
Sub Type Condominium
Listing Status Sold
Purchase Type For Sale
Square Footage 1,659 sqft
Price per Sqft $153
Subdivision Vistas @ Stonebridge
MLS Listing ID 1124446
Sold Date 09/13/21
Bedrooms 3
Full Baths 2
Half Baths 1
HOA Fees $170/mo
HOA Y/N Yes
Originating Board realMLS (Northeast Florida Multiple Listing Service)
Year Built 2002
Property Description
Multiple offers. Submit Highest offer by 4pm Sunday 8/8/2021. Open house Sunday 11am to 2pm.
Spacious end unit Condo located close to everything in Jacksonville. Easy access to I295, I95, JTB. Minutes away from St. Johns Town center and the beach. Features: Large 3-bedroom, 2.5 Bathroom with a 1 car garage. Open floor plan with beautiful wood floors, ample storage, large pantry and walk in closets and a garage nook. New roof, Kitchen appliances were replaced in 2020, A.C. 2019. The amenities include a Club House, Sparkling pool, Gym and a Gated Entry, and car vacum. Great bird watching community, HOA Fees include water, sewage, and trash. Showings start Saturday.
See documents for more features
Location
State FL
County Duval
Community Vistas @ Stonebridge
Area 027-Intracoastal West-South Of Jt Butler Blvd
Direction From I-95, east on Baymeadows Rd, go under 9A, left into Stonebridge Village thru security gate, turn left after the gate 4th building on the left. From JTB, take 295 S. Exit Baymeadows East.
Interior
Interior Features Breakfast Bar, Eat-in Kitchen, Pantry, Primary Bathroom - Tub with Shower, Split Bedrooms, Walk-In Closet(s)
Heating Central, Electric
Cooling Central Air, Electric
Flooring Carpet, Wood
Laundry Electric Dryer Hookup, Washer Hookup
Exterior
Parking Features Additional Parking, On Street
Garage Spaces 1.0
Fence Back Yard
Pool None
Amenities Available Car Wash Area, Clubhouse, Fitness Center, Maintenance Grounds, Playground, Sauna, Trash
Roof Type Shingle
Total Parking Spaces 1
Private Pool No
Building
Lot Description Corner Lot, Sprinklers In Front, Sprinklers In Rear
Story 2
Sewer Public Sewer
Water Public
Level or Stories 2
Structure Type Stucco
New Construction No
Others
HOA Fee Include Insurance,Maintenance Grounds,Pest Control,Security
Tax ID 1677455790
Acceptable Financing Cash, Conventional, FHA, VA Loan
Listing Terms Cash, Conventional, FHA, VA Loan
Read Less Info
Want to know what your home might be worth? Contact us for a FREE valuation!

Our team is ready to help you sell your home for the highest possible price ASAP
"Molly's job is to find and attract mastery-based agents to the office, protect the culture, and make sure everyone is happy! "





