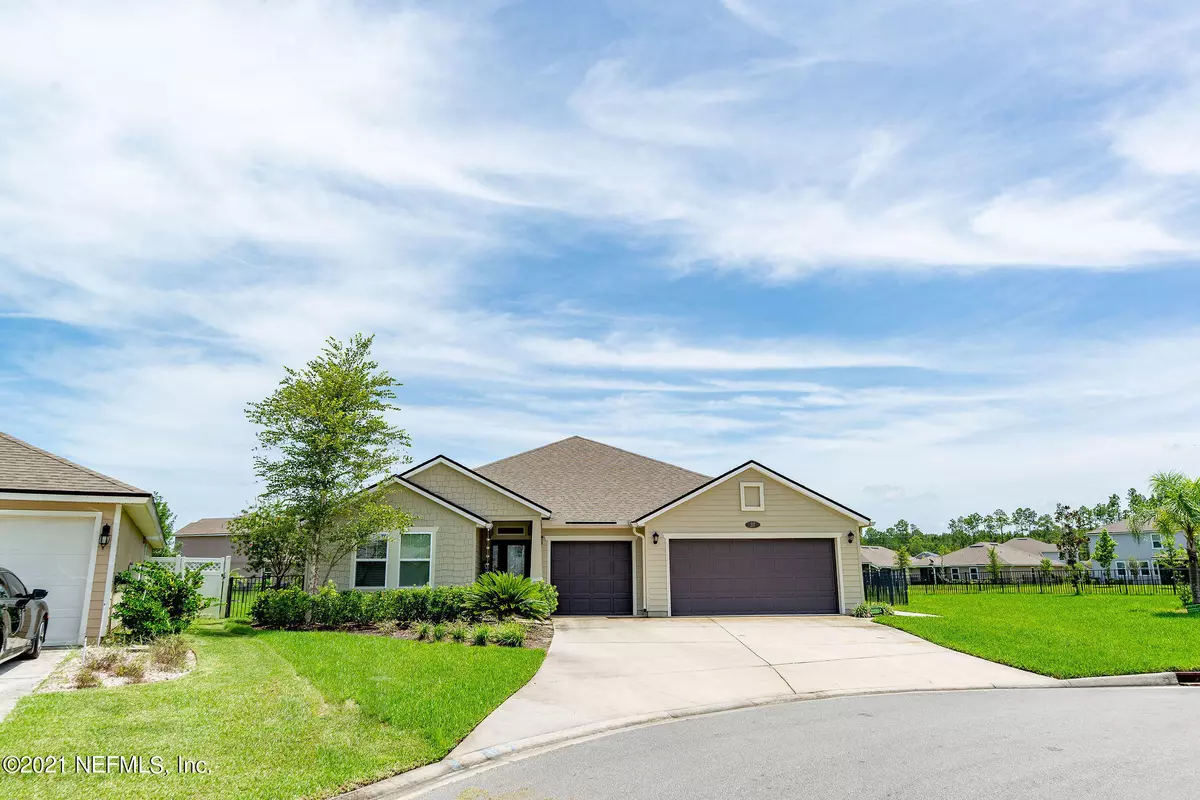$585,000
$585,000
For more information regarding the value of a property, please contact us for a free consultation.
4 Beds
4 Baths
2,800 SqFt
SOLD DATE : 09/30/2021
Key Details
Sold Price $585,000
Property Type Single Family Home
Sub Type Single Family Residence
Listing Status Sold
Purchase Type For Sale
Square Footage 2,800 sqft
Price per Sqft $208
Subdivision Aberdeen
MLS Listing ID 1126209
Sold Date 09/30/21
Style Traditional
Bedrooms 4
Full Baths 3
Half Baths 1
HOA Fees $4/ann
HOA Y/N Yes
Originating Board realMLS (Northeast Florida Multiple Listing Service)
Year Built 2016
Property Description
There's so much room for activities! This home offers lots of space from the big open kitchen with a large island breakfast bar, which pours into the living quarters, also offering a dining area and a separate nook you could use for a number of things! Large master bedroom with separate tub and shower and huge walk in closet. Separate suite with it's own private entrance, own bedroom, kitchenette, full bath and living room. House has Nest thermostat and numerous smart features. Enter your screened Lanai through the sliding door, relax in the pool or enjoy the lake view while catching some rays on the deck. Fenced in back yard with a separate dog run. 3 car garage on a cul-de-sac! Have kids? This is one of the best school districts in the state. Come view your new home today!
Location
State FL
County St. Johns
Community Aberdeen
Area 301-Julington Creek/Switzerland
Direction From SR13 S, Left on Roberts Rd, go Left on Longleaf Pine Pkwy, go Right on Shetland Drive, Left on Gaelic Way, Right on Grampain Highlands Drive, Right on Bagpipe Court, House at End of Cul-De-Sac.
Interior
Interior Features Breakfast Bar, Breakfast Nook, Entrance Foyer, In-Law Floorplan, Kitchen Island, Pantry, Primary Bathroom - Tub with Shower, Primary Bathroom -Tub with Separate Shower, Primary Downstairs, Split Bedrooms, Walk-In Closet(s)
Heating Central, Electric
Cooling Central Air, Electric
Flooring Tile
Laundry Electric Dryer Hookup, Washer Hookup
Exterior
Garage Attached, Garage
Garage Spaces 3.0
Pool Community, In Ground
Utilities Available Natural Gas Available
Amenities Available Basketball Court, Children's Pool, Fitness Center, Tennis Court(s)
Waterfront No
View Water
Roof Type Shingle
Porch Deck, Front Porch, Patio
Parking Type Attached, Garage
Total Parking Spaces 3
Private Pool No
Building
Sewer Public Sewer
Water Public
Architectural Style Traditional
Structure Type Fiber Cement,Frame
New Construction No
Others
Tax ID 0097625700
Acceptable Financing Cash, Conventional, FHA, VA Loan
Listing Terms Cash, Conventional, FHA, VA Loan
Read Less Info
Want to know what your home might be worth? Contact us for a FREE valuation!

Our team is ready to help you sell your home for the highest possible price ASAP
Bought with ERA DAVIS & LINN

"Molly's job is to find and attract mastery-based agents to the office, protect the culture, and make sure everyone is happy! "





