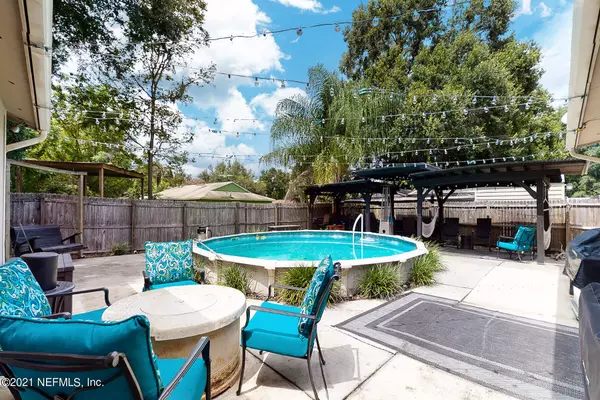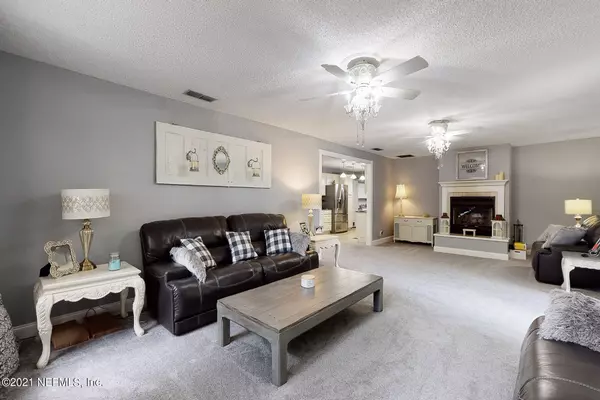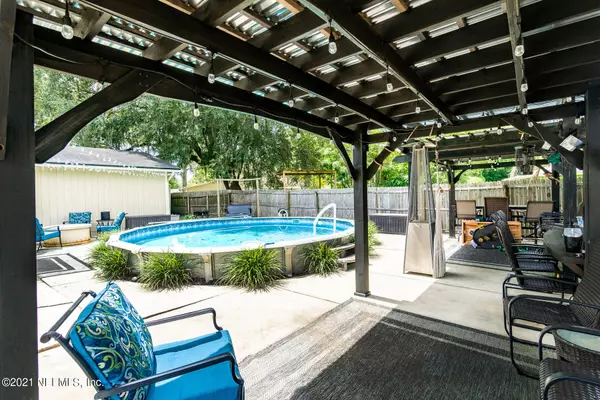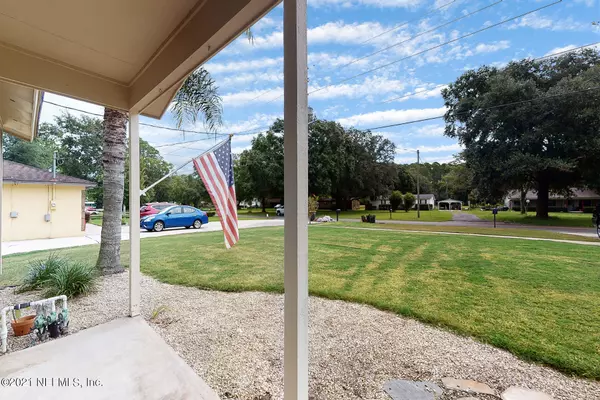$287,500
$299,500
4.0%For more information regarding the value of a property, please contact us for a free consultation.
4 Beds
3 Baths
2,344 SqFt
SOLD DATE : 10/15/2021
Key Details
Sold Price $287,500
Property Type Single Family Home
Sub Type Single Family Residence
Listing Status Sold
Purchase Type For Sale
Square Footage 2,344 sqft
Price per Sqft $122
Subdivision Timber Creek
MLS Listing ID 1130503
Sold Date 10/15/21
Style Multi Generational,Ranch
Bedrooms 4
Full Baths 3
HOA Y/N No
Originating Board realMLS (Northeast Florida Multiple Listing Service)
Year Built 1985
Lot Dimensions 85 X 122
Property Description
Looking for the perfect home with outdoor space for family and friends to enjoy? This beautiful multigenerational home has EVERYTHING you've been looking for, and then some! You'll be impressed as you walk through this meticulously maintained pool home. Pride of ownership can be seen throughout. This unique updated home checks off all the boxes and that's prior to seeing the attached 800 sf Mother-in-Law Suite. The MIL Suite is fully efficient with kitchen, living area, bedroom and bath. It also boasts it's own entry and exit. It creates a second home under one roof. Enjoy your quiet evenings lounging by the pool with friends and family in your private setting. Conveniently located within 3 miles of the 23 w. beltway and within 5 miles of Cecil Commerce Center. Schedule your showing today today
Location
State FL
County Duval
Community Timber Creek
Area 062-Crystal Springs/Country Creek Area
Direction From I-295 follow Normandy Blvd to Right on Blair Rd. Home is approximately one mile on the left
Interior
Interior Features In-Law Floorplan, Pantry, Primary Downstairs, Split Bedrooms, Walk-In Closet(s)
Heating Central, Heat Pump
Cooling Central Air
Flooring Carpet, Tile
Fireplaces Number 2
Fireplace Yes
Laundry Electric Dryer Hookup, Washer Hookup
Exterior
Parking Features Attached, Garage
Garage Spaces 1.0
Fence Back Yard
Pool Above Ground
Roof Type Shingle
Porch Covered, Patio, Porch
Total Parking Spaces 1
Private Pool No
Building
Sewer Septic Tank
Water Public
Architectural Style Multi Generational, Ranch
Structure Type Frame,Wood Siding
New Construction No
Others
Tax ID 0089831060
Acceptable Financing Cash, Conventional, FHA, VA Loan
Listing Terms Cash, Conventional, FHA, VA Loan
Read Less Info
Want to know what your home might be worth? Contact us for a FREE valuation!

Our team is ready to help you sell your home for the highest possible price ASAP
Bought with WATSON REALTY CORP
"Molly's job is to find and attract mastery-based agents to the office, protect the culture, and make sure everyone is happy! "





